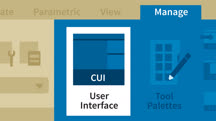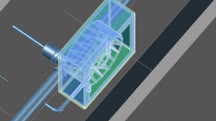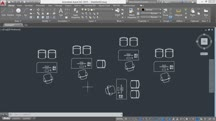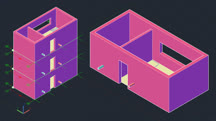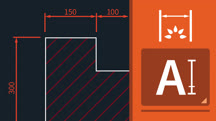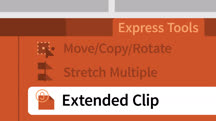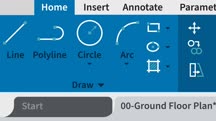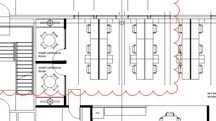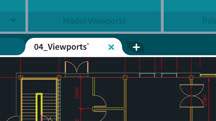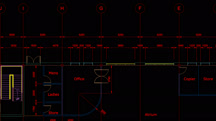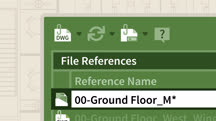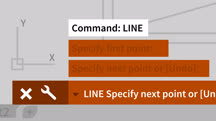Course catalog
Categories
Showing 861-880 of 8,871 items.
AutoCAD: Creating an Enterprise Custom User Interface
Learn how to create enterprise CUIs to standardize how AutoCAD is configured and deployed.
AutoCAD: Creating Sheet Sets
Build a sheet set from scratch and take advantage of all the automatic drawing-, sheet-, and callout-coordination functionality that AutoCAD has to offer.
AutoCAD: Creating Sprinkler and Fire-Alarm Systems
Learn to design sprinkler and fire-alarm systems with AutoCAD.
AutoCAD: Designing Dynamic Blocks
Build intelligence into your AutoCAD drawings with dynamic blocks, and update the shape, size, position, orientation, and visibility of objects in blocks on the fly.
AutoCAD: Developing A Prefab Unit
Learn how to use AutoCAD to create a simple, prefabricated construction unit which can then be used as a template in other construction projects.
AutoCAD: Developing CAD Standards (119320)
AutoCAD is the leader in CAD drafting. In this course, author Shaun Bryant takes you through the various CAD standards available that are used by professionals worldwide. Learn how to work with the AutoCAD standard DWS file format, leverage industry standards (including US NCS and BIMuk), and use AutoCAD standards to audit and check against your work. Shaun also shows you how to develop standard AutoCAD templates—complete with title blocks and viewports—to apply your internal CAD standards.
AutoCAD: Documenting 3D Models
Demonstrates AutoCAD's "model documentation" feature set for projecting 2D plans, elevations, sections, and detail drawings directly from a 3D model.
AutoCAD: Effective Annotating
Learn how to use AutoCAD, the flagship CAD platform from Autodesk, to effectively annotate your drawings.
AutoCAD: Express Tools Workflow
Discover how to save time in AutoCAD by using Express Tools. Learn how to optimize your workflow for working with blocks, text modifications, layouts, drawings, and dimensions.
AutoCAD: Importing a 2D Project into 3ds Max
Learn how to refine a 2D computer-aided design (CAD) drawing, import it into Autodesk 3ds Max, and create a 3D scene with a floor and walls.
AutoCAD: Interface (223224)
AutoCAD 2022 is a powerful designing and drafting software used to create precise 2D and 3D designs. In this course, learn ways to work faster and smarter with the user interface by going beyond the basics covered in Learning AutoCAD and AutoCAD 2022 Essential Training. Shaun Bryant covers how to navigate drawings, create precise drawings, create output in different formats, and work with your drawings on web and mobile. Upon wrapping up this course, you'll be prepared to use AutoCAD competently in any industry—architecture, engineering, construction, manufacturing, or product design.
AutoCAD: Mobile and Web Collaboration (222221)
One of the upsides of the subscription model that AutoCAD now uses is that you get the mobile and web options included with your subscription. These apps allow you to take your AutoCAD designs on the road with you, collaborating while working on site or on the road. In this course, Shaun Bryant teaches you how to use the mobile and web-based collaborative tools, conduct design reviews, and work with external references. He also shows how to capture field data on the go in the form of LIDAR scans on a mobile phone, and to bring those scans into AutoCAD. If you’re looking for the best ways to leverage these versions of AutoCAD, join Shaun as he takes you through the workflows and processes you may need to use AutoCAD for web and mobile collaboration.
AutoCAD: Output (223139)
AutoCAD 2022 is powerful designing and drafting software used to create precise 2D and 3D designs. In this course, explore learning beyond the basics offered in Learning AutoCAD and AutoCAD 2022 Essential Training. Instructor Shaun Bryant covers how to create output and how to compare and share drawings, then goes over how to save and open your drawings with web and mobile. Shaun offers training that helps prepare you to use AutoCAD competently in any industry, including architecture, engineering, construction, manufacturing, and product design.
AutoCAD: Plotting & Publishing
Learn how to plot (aka print) and publish drawings electronically in AutoCAD. Find out how to scale views, create page setups, assign plot styles, and more.
AutoCAD: Preparing Drawings for Revit Linking
Take your AutoCAD skills to the next level by learning how to set up your drawings to be imported or linked into Autodesk Revit.
AutoCAD: Reference Manager
Learn how to use the AutoCAD Reference Manager to keep track of file dependencies. Find out how to repair, replace, and export drawing reference data, including XREF links.
AutoCAD: Spaces and Workspaces (233475)
AutoCAD 2022 is a powerful designing and drafting software used to create precise 2D and 3D designs. In this course, Shaun Bryant shows how to go beyond the basics covered in Learning AutoCAD and AutoCAD 2022 Essential Training. Shaun covers how to use workspaces, including model space and paper space, as well as setting up layouts and using annotations in paper space. After completing this course, you'll be prepared to use AutoCAD competently in any industry—architecture, engineering, construction, manufacturing, or product design.
AutoCAD: Tips & Tricks
Work smarter, not harder, with AutoCAD. Discover weekly tips, techniques, and workarounds to make designers more effective and more productive.
AutoCAD: Tool Palettes
Put the AutoCAD features you need right at your fingertips. Learn how to create, import, and export custom AutoCAD tool palettes for enhanced productivity and sharing.
AutoCAD: Using the Command Line
Discover how to use the AutoCAD command line to work more efficiently in AutoCAD.
