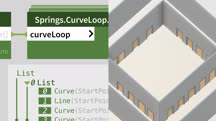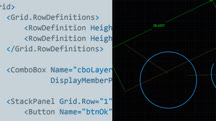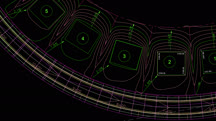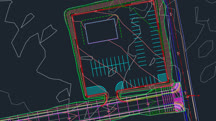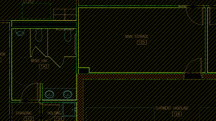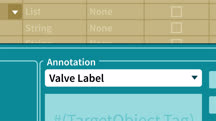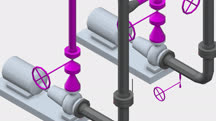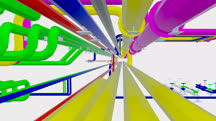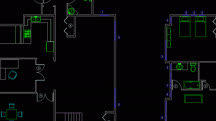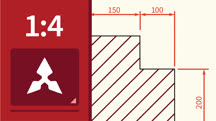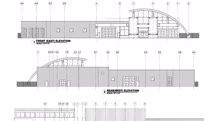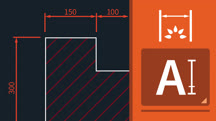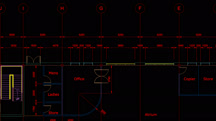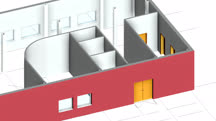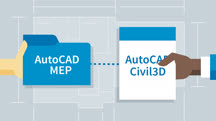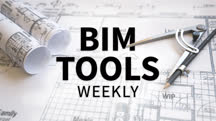Course catalog
Categories
Showing 1-20 of 88 items.
Advanced Revit and Dynamo for Interior Design
Streamline the interior design process with Revit and Dynamo. Learn how to make Revit families and create Dynamo scripts to automate the placement of repetitive geometry.
AutoCAD Add-ins Using VB.NET
Discover how to work with the AutoCAD .NET application program interface (API) and the Visual Basic .NET programming language to create a working plugin.
AutoCAD Civil 3D: Designing Residential Projects
Get hands-on instruction on parcel creation and lot grading in Autodesk Civil 3D. Learn how to streamline projects and evaluate scenarios with the Civil 3D land development tools.
AutoCAD Civil 3D: Pressure Pipe Design
Learn how to leverage the specialized layout tools in AutoCAD Civil 3D to create, edit, and document your pressure pipe designs.
AutoCAD Civil 3D: Site Design
Learn to use AutoCAD Civil 3D for site design projects such as grading and storm design.
AutoCAD MEP Essential Training
Learn to design the systems—mechanical, electrical, and plumbing—that connect buildings to the outside world with AutoCAD MEP.
AutoCAD P&ID Essential Training: Administrator
Learn how to use AutoCAD P&ID to set up, customize, and maintain a piping and instrumentation project.
AutoCAD P&ID Essential Training: User
Get up and running with AutoCAD P&ID. Discover how to leverage this powerful software to create a project-based piping and instrumentation diagram.
AutoCAD Plant 3D Essential Training: Admin
Discover how to oversee and maintain project files in AutoCAD Plant 3D. Learn how to set up, customize, and maintain projects using this powerful software.
AutoCAD Plant 3D Essential Training: Specs & Catalogs
Learn how to create specifications, and then build contents and piping models. This course covers how to use the spec and catalog features in AutoCAD Plant 3D.
AutoCAD Plant 3D Essential Training: User
Get started with AutoCAD Plant 3D. Learn how to use this design software to lay out your plant design in a dimensionally correct 3D environment and visualize your finished project.
AutoCAD: Advanced Dynamic Blocks
Use dynamic blocks to their full potential in AutoCAD. Learn how to create standard and dynamic blocks, adjust block definitions, add parameters, and much more.
AutoCAD: Annotation Scaling in Drawings
Learn how to use annotation scaling in AutoCAD to effectively scale objects in your layout. Learn about text, blocks, hatching, multileaders, and more.
AutoCAD: Construction Drawings
Discover how to work with AutoCAD to create construction drawings that clearly communicate your design intent.
AutoCAD: Effective Annotating
Learn how to use AutoCAD, the flagship CAD platform from Autodesk, to effectively annotate your drawings.
AutoCAD: Preparing Drawings for Revit Linking
Take your AutoCAD skills to the next level by learning how to set up your drawings to be imported or linked into Autodesk Revit.
AutoCAD: Working with Drawings Exported From Revit
Learn how to work with CAD drawings exported from Autodesk Revit Architecture.
BIM Foundations
Discover how BIM (building information modeling) can deliver business benefits to AEC professionals designing houses or reimagining the infrastructure of entire cities.
BIM Manager: Managing AutoCAD MEP & AutoCAD Civil 3D
Discover how to successfully deploy and maintain AutoCAD MEP and AutoCAD Civil 3D in a shared environment.
BIM Tools Weekly
Join Eric Wing each Tuesday for a review of the latest BIM tools and design trends, including Revit and Navisworks 2018.
