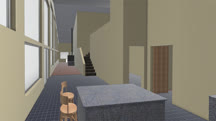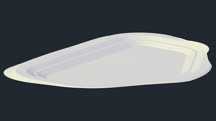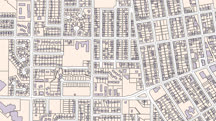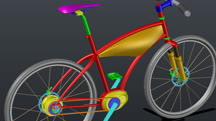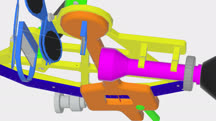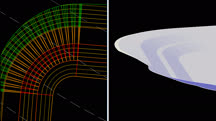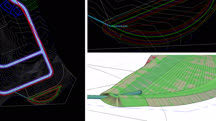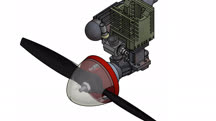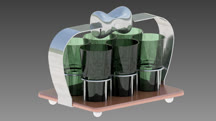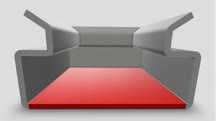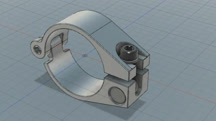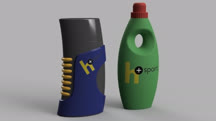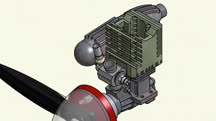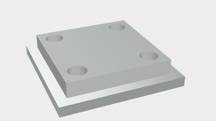Course catalog
Categories
Showing 1-20 of 39 items.
AutoCAD 2013: 3D
Explore techniques for creating and designing three-dimensional models in AutoCAD 2013.
AutoCAD Civil 3D Essential Training
Get up and running with AutoCAD Civil 3D. Learn how to model a surface, lay out parcels, design geometry, create corridors, make cross sections, add pipe networks, and more.
AutoCAD Map 3D Essential Training
Learn how to use AutoCAD Map 3D—a free toolset in AutoCAD 2019—to enrich map data in your drawings, connect to GIS data sources, and publish map books.
AutoCAD: Advanced 3D Modeling
Learn how to design surface, solid, and mesh models with AutoCAD. Discover how to solve complex modeling challenges as you focus on an innovative ebike design.
AutoCAD: Documenting 3D Models
Demonstrates AutoCAD's "model documentation" feature set for projecting 2D plans, elevations, sections, and detail drawings directly from a 3D model.
Autodesk Civil 3D 2019 Essential Training
Get up and running with Autodesk Civil 3D. Learn how to model a surface, design geometry, create corridors, make cross-sections, add pipe networks, and more.
Autodesk Civil 3D 2020 Essential Training
Learn the basics of AutoCAD Civil 3D for civil engineering. Learn how to model surfaces, lay out parcels, create corridors and pipe networks, and more.
Autodesk Civil 3D 2021 Essential Training
Get up and running with AutoCAD Civil 3D 2021 for civil engineering, design, and surveying. Learn how to model surfaces, lay out parcels, create pipe networks, and more.
Autodesk Inventor 2017 New Features
Learn about the new tools, features, and workflows in Autodesk Inventor 2017, the industry-leading parametric design system.
Autodesk Inventor: Product Design Workflow
Lock in your Inventor skills with a retro product design project for a vintage beverage caddy.
Building a Game Controller in Rhino
Learn how to build a game controller while you improve your Rhino modeling and workflow skills.
Cert Prep: SOLIDWORKS Sheet Metal
Prepare for the Certified SOLIDWORKS Professional Advanced Sheet Metal (CSWPA-SM) exam. Refresh your skills with flanges, hems, bend tables, and equations.
Civil 3D Essential Training
Everything you need to know to use Civil 3D to design civil engineering projects. Learn to model existing surfaces, generate geometry, build roadways, create plan sheets, and more.
Civil 3D: Basic Roadway Design
Learn the basics of roadway design with Civil 3D, the powerful civil engineering software.
Fusion 360: Designing for Metal
Use Fusion 360—the cloud-powered, accessible CAD and CAM tool—to design metal parts for machining.
Fusion 360: Surfacing with the Patch Workspace
Learn to use the surfacing tools in the Autodesk Fusion 360 Patch workspace to design complex organic shapes and water-tight solid bodies like the plastic bottles in this course.
Inventor 2014 Essential Training
Learn about the key processes behind sketching, part modeling, creating assemblies, and drawing in Autodesk Inventor.
Inventor 2016 Essential Training
Takes you through the interface and key processes of Inventor 2016, including sketching, drawing, modeling parts, and building assemblies.
Learning eDrawings
View, review, and print 2D drawings and complex 3D CAD models and assemblies with this free design-review tool.
Learning Marmoset Toolbag
Learn how to use the features offered in Marmoset Toolbag, a rendering toolkit and look-dev suite, so you can use the software in your individual or professional projects.
