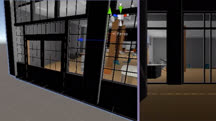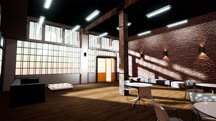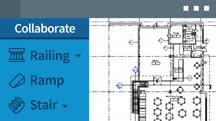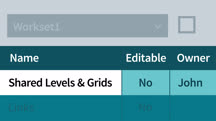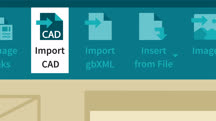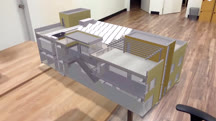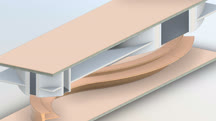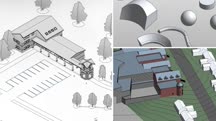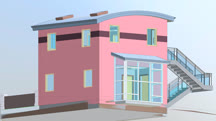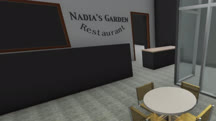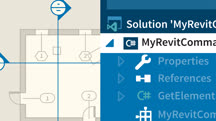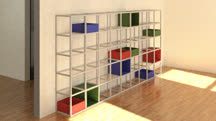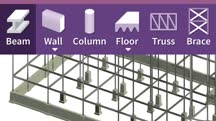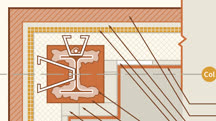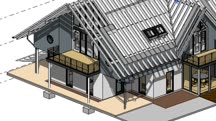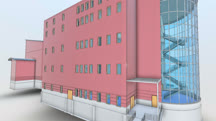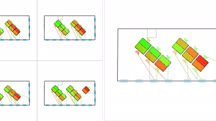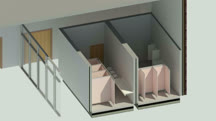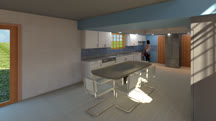کاتالوگ دورهها
طبقهها
نمایش 7,201 تا 7,220 مورد از کل 9,136 مورد.
Revit to Unity for Architecture, Visualization, and VR
Get your Revit files up and running in Unity and create virtual reality experiences of architecture and engineering.
Revit to Unreal for Architecture, Visualization, and VR
Bring Revit models to life with Unreal. Learn how to add interactivity, custom materials and lighting, and more.
Revit Worksharing: Collaboration for Revit (C4R)
Discover how to use Collaboration for Revit (C4R), to collaborate with other users on a Revit project using cloud-hosted worksharing.
Revit Worksharing: Management
Learn how to configure and manage a Revit worksharing project. Find out how to create your central model, configure worksharing settings, and perform ongoing maintenance.
Revit Worksharing: Users
Collaborate with confidence with Revit worksharing. Learn how to create and edit local files and sync them with central.
Revit: Advanced Techniques for Importing CAD Drawings
Learn how to work with AutoCAD drawings that are imported or linked into Autodesk Revit Architecture, and generate models from those CAD drawings.
Revit: AR and VR Workflows
Discover how to incorporate VR and AR into your architecture, engineering, or construction workflow. Learn best practices for creating files with predictable VR outcomes.
Revit: Architectural Families
Improve your workflow with Revit families. Learn how to model reusable features such as chair rails and baseboards, doors, cabinets, and shelving with Revit architectural families.
Revit: Conceptual Modeling Environment (223173)
Learning the basics of model building in Revit is mostly quick and easy. The essentials of core elements such as walls, floor, and roofs are accessible and fairly intuitive. For more unique and specialized design challenges, discovering appropriate tools and techniques can be more challenging. Many advanced modeling techniques are available, and some are more obvious and intuitive than others. In this course, Paul F. Aubin dives deep into the tools that the Revit conceptual modeling environment has to offer. Whether you want to do a simple building massing study or pro forma analysis, or delve deep into complex shapes and forms like lofted forms, free-form geometry, patterning and repeat tools, the massing environment offers these and many more. Paul mixes standard techniques and outside-the-box thinking as he explores many ways to take your Revit modeling skills to the next level.
Revit: Construction Modeling Tools
Make construction models that work for your entire team. Learn how to use Revit parts, assemblies, and displacement views to break your model down and add detail and refinement.
Revit: Create Signage Plans
You don't have to leave Revit to design signage. Learn to create simple 3D signage plans using model text, custom families, and vector artwork from Illustrator or AutoCAD.
Revit: Creating C# Plugins
Build your own Revit plugins with C# and the Revit API. Learn how to develop plugins for automating systems, analyzing geometry, extracting data, and more.
Revit: Custom Furniture Modeling
Learn tools and techniques for creating custom furniture pieces for your Revit projects, all while exploring some of the more popular styles and pieces in the interior design field.
Revit: Design a Multi-Trade Commercial Building (229225)
Building projects are the product of the application of a variety of trades. When the time comes for construction, you'll develop a BIM Execution Plan (BxP) to govern the workflow across the various trades that come together. In this comprehensive, project-based course, instructor Eric Wing shows you how to apply Civil 3D, Revit, and BIM 360 across the entire scope of a commercial building. Eric takes you through this process from start to finish, using a complete design project. He begins by showing you how to set up the project with a Civil 3D drawing and a Civil Revit model. Eric goes over each step in architectural modeling, from exterior wall systems to stairs, railings, and elevators. He discusses key aspects of structural modeling and MEP modeling, which links in other trades. Eric concludes by showing you how to set up your model so that multiple people can work on it.
Revit: Detailing
Learn how to create, manage, and reuse 2D construction details in Revit as part of your BIM workflow.
Revit: Detailing to European Codes (223615)
House styles and building methods vary all over the world, and European design has some pretty strict code to get through to make sure that the house is warm, breathable, and watertight. In this course, Paul J. Smith applies some of these rules to a super-insulated house on an exposed headland in South Wales, and not only explains the design decisions that need to be considered for the floors, walls and roof, but also how to get more out of Revit by modelling more accurately and with more detail. The temperate climate and exposed position of this house will challenge any designer, so join Paul J. Smith as he recreates this project from the topography to the detail drawings and explains how to design with Revit and not just model.
Revit: Fire-Alarm Systems Design
Learn how to design fire-alarm systems in Revit.
Revit: Generative Design
Discover how to iteratively generate and evaluate innovative design solutions with the new generative design tools in Revit 2021, including Dynamo scripting.
Revit: Industrialized Construction
Learn how to use Revit to design for industrialized construction, a set of methods and processes that apply manufacturing paradigms to construction.
Revit: Interior Design Construction Ready Techniques
Learn how to take your interior design projects from schematic design to construction documentation in Revit.
