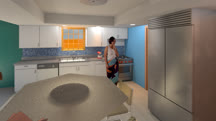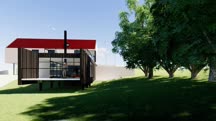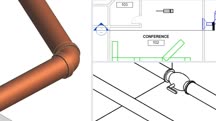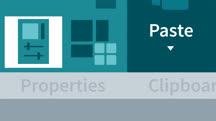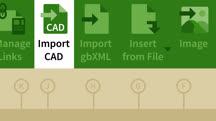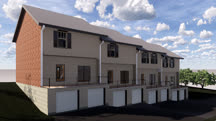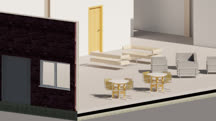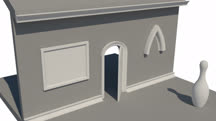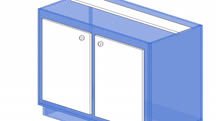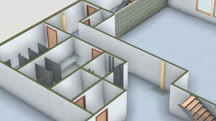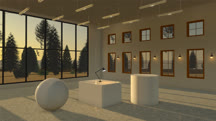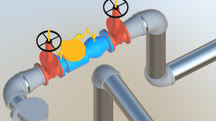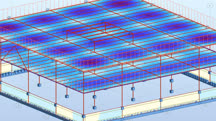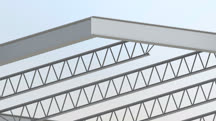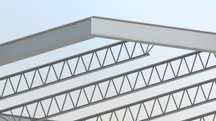کاتالوگ دورهها
طبقهها
نمایش 7,221 تا 7,240 مورد از کل 9,136 مورد.
Revit: Interior Design Project Techniques
Learn how to use Autodesk Revit to create striking presentations and effective documentation for your interior design clients.
Revit: Landscape Architecture BIM Techniques (222136)
Revit is one of the most popular building information modeling (BIM) tools, used in numerous fields like architecture, construction, and MEP (mechanical, electrical, and plumbing). But Revit can also be a useful tool for landscape architects, from creating plant features, to customized softscape and hardscape, and specialized presentation and documentation. In this course, Jim Cowan shows you how to take the existing Revit families and objects and modify their properties for use in landscape architecture. Jim shows how you can use Revit to improve visual communication on design intent like water and sunlight requirements, and create a virtual environment rich in data that also allows you to address issues like sustainability—of both natural and planned landscapes.
Revit: Managing Location Coordinates
Explore the Revit coordinate system, how files relate to one another when linked, and how to manage relationships between shared coordinates over time.
Revit: MEP Families (223496)
Revit families are an incredible feature, offering libraries of ready-made objects that can be used in CAD drawings or customized to fit any project. Families can also be modeled from scratch and shared with colleagues and clients. In this course, Eric Wing dives into Revit MEP families, a specific family type for mechanical, electrical, and plumbing (MEP) design. Eric shows how to model MEP families on a topic-by-topic basis, so you can learn the ins and outs of family creation while modeling exactly what you need for your drawings. He starts by reviewing the basics: parameters, connectors, dimensions, and various family modeling techniques, then investigates specific parts and systems that can be created with Revit families: electrical panels and junction boxes, recessed and track lighting, HVAC systems with ducting and air terminals, and pipe systems. Along the way, he introduces the reference planes, parameters, shapes, and hosting options necessary to build families on your own.
Revit: MEP Families
Learn how to use Revit families to model electrical panels and junction boxes, recessed and track lighting, HVAC systems with ducting and air terminals, and pipe systems.
Revit: Migrating AutoCAD Standards
Learn how to migrate your AutoCAD standards into your Revit projects quickly and effectively.
Revit: Modeling Best Practices for BIM
Learn about building information modeling (BIM) best practices for a collaborative Revit project workflow.
Revit: Multifamily Housing
Learn how to design multifamily housing, including apartment buildings and duplexes, in Revit.
Revit: Optimize Your BIM Workflow (227372)
As the building information modeling (BIM) methodology and philosophy becomes more widely used in architecture, engineering, and construction (AEC), it's become increasingly important to grasp how to incorporate BIM into your workflows. In this course, learn the fundamentals of the BIM philosophy, how it fits into industry usage and government strategies, and how to use Autodesk Revit to optimize CAD workflows that relate to BIM. Instructor Shaun Bryant shares practical strategies and best practices to help you grasp essential BIM concepts, as well as how to most efficiently work with CAD drawings in Revit, set up worksharing to facilitate easy collaboration, use sheets in Revit, create schedules, publish your project, and more.
Revit: Parametric Curvature in the Family Editor
Tame unruly parametric curves. Learn how to control the curvature of nonrectilinear geometry such as circles, arcs, arches, splines, and complex curves like cyma moldings.
Revit: Parametric Furniture Modeling
Learn how to create custom furniture for your BIM models using Revit families and templates.
Revit: Phasing and Design Options (223564)
Phasing in Autodesk Revit allows you to show the complete life cycle of a project, such as a before and after or existing and proposed status, while design options allow you to save multiple iterations of a concept in a single project file. In this course, Paul F. Aubin shows how to use phasing and design options to organize multipart, multifaceted projects in Revit. The course also covers adding and assigning phases to views, scheduling phases and designating future work, working with design option sets, and presenting complex designs to clients.
Revit: Presenting and Managing Design Options
Learn how to use the tools of Revit for managing design options to quickly convey your design ideas to clients.
Revit: Professional Office Interior Design
Learn how to create permit-ready interior plans for commercial office spaces with Revit.
Revit: Rendering
Learn how to generate high-quality output directly from Revit, and create photorealistic renders for presentations and visualizations.
Revit: Sprinkler Design
Learn how to design sprinkler piping and systems in Revit. Explore features, tools, and techniques that can help you perfect your sprinkler designs using this powerful BIM software.
Revit: Structural Analysis Tools
Learn about performing a structural analysis of a design using Autodesk Revit within a Building Information Modeling (BIM) workflow.
Revit: Structural Families
Learn how to create custom structural families in Revit 2016.
Revit: Structural Families
Learn how to create custom structural families in Revit 2020, including foundations, framing, and trusses.
Revit: Tips, Tricks, and Troubleshooting
Get a new tip, trick, or troubleshooting technique for Revit every Tuesday. This weekly series offers workflow enhancements, customizations, and shortcuts for every Revit user.
