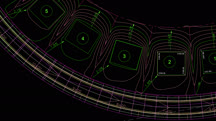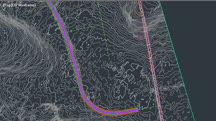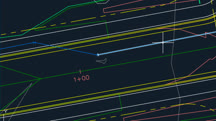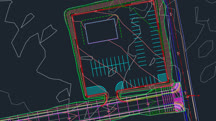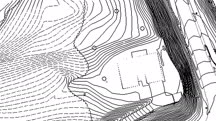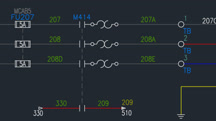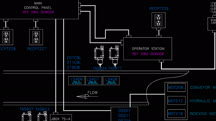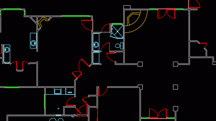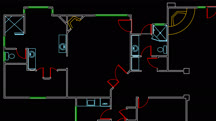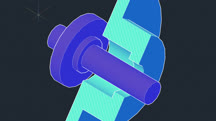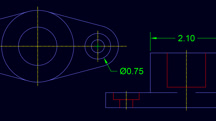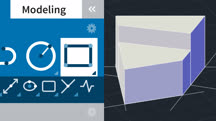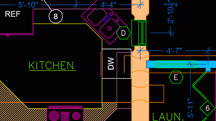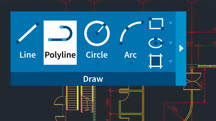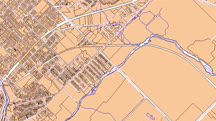Course catalog
Categories
Showing 821-840 of 8,871 items.
AutoCAD Civil 3D Essential Training
Get up and running with AutoCAD Civil 3D. Learn how to model a surface, lay out parcels, design geometry, create corridors, make cross sections, add pipe networks, and more.
AutoCAD Civil 3D: Designing Gravity Pipe Systems
Use AutoCAD Civil 3D pipe network features to draw 2D and 3D models of gravity pipe systems such as storm sewers, sanitary sewers, and more.
AutoCAD Civil 3D: Designing Residential Projects
Get hands-on instruction on parcel creation and lot grading in Autodesk Civil 3D. Learn how to streamline projects and evaluate scenarios with the Civil 3D land development tools.
AutoCAD Civil 3D: Intersecting New Roads with Existing Roads
Learn how to leverage the intersection design tools in Civil 3D to accurately design intersections between existing roads and new roads.
AutoCAD Civil 3D: Plan Production
Learn about the plan production tools in Civil 3D, and how you can use them to make creating design sheets a lot easier.
AutoCAD Civil 3D: Pressure Pipe Design
Learn how to leverage the specialized layout tools in AutoCAD Civil 3D to create, edit, and document your pressure pipe designs.
AutoCAD Civil 3D: Site Design
Learn to use AutoCAD Civil 3D for site design projects such as grading and storm design.
AutoCAD Civil 3D: Topographic and Boundary Survey
Learn how to leverage AutoCAD Civil 3D to tackle the different tasks involved in a survey project, including boundary analysis and creating TIN surfaces.
AutoCAD Customization for CAD Managers
CAD managers: Learn how to customize AutoCAD to improve the efficiency and productivity of your team. Find out how to customize templates, tool palettes, scripts, and more.
AutoCAD Electrical Essential Training
Learn how to work with the AutoCAD Electrical toolset inside AutoCAD to design wiring, circuiting, PLC modules, panels, and more.
AutoCAD Electrical: Implementing PLCs
Discover how to work with Programmable Logic Controllers (PLCs). Learn how to specify where PLCs integrate into an electrical system and use spreadsheets to exchange information.
AutoCAD Facilities Management: Areas
Use AutoCAD for computer-aided facilities management (CAFM). Learn about how to measure and define available area, and use that data to annotate drawings or export to Excel.
AutoCAD Facilities Management: Occupancy
Use AutoCAD for computer-aided facilities management (CAFM). Learn how to specify the people and equipment that will occupy spaces, and use the data to annotate drawings.
AutoCAD Facilities Management: Space Management
Use AutoCAD for computer-aided facilities management (CAFM). Learn about how to turn available areas into defined spaces and use the data to annotate drawings or analyze in Excel.
AutoCAD for Mac 2018 Essential Training
Learn the basics of AutoCAD for Mac. Get acquainted with the interface, file management, and how to best leverage the application's toolset.
AutoCAD for Mac 2019 Essential Training
Learn the basics of AutoCAD for Mac, the macOS version of the popular CAD application. Get acquainted with the interface, file management, and the drawing toolset.
AutoCAD for Mac 2020 Essential Training
Learn the basics of AutoCAD for Mac 2020. Discover how to create and modify CAD drawings, add annotations, and plot, publish, and share your work.
AutoCAD for Mac 2020: Construction Drawings
Bring your designs to life with AutoCAD for Mac 2020. Learn how to create accurate construction drawings for nearly any project using this essential CAD application.
AutoCAD LT Essential Training
Get started with AutoCAD LT. Learn how to create your own CAD designs and communicate design intent on the world's most well-known 2D CAD platform.
AutoCAD Map 3D 2021 Essential Training
Learn how to use AutoCAD Map 3D—a free toolset in AutoCAD 2021—to enrich map data in your drawings, connect to GIS data sources, and publish map books.


