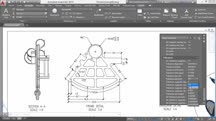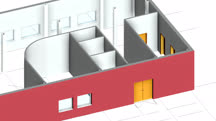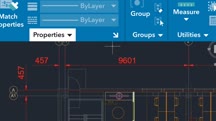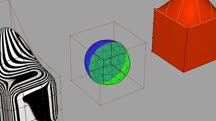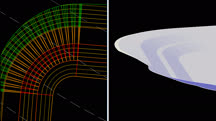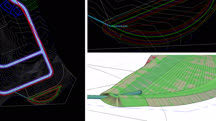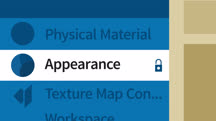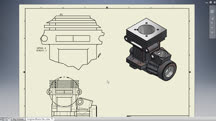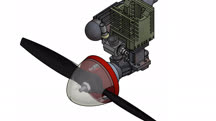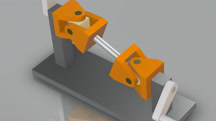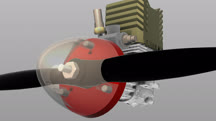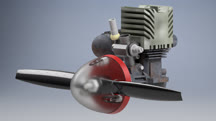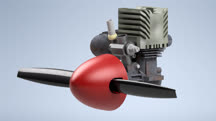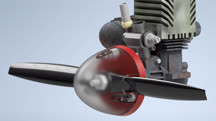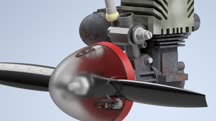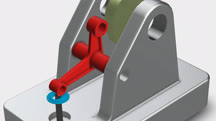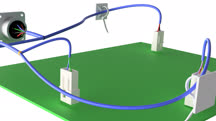Course catalog
Categories
Showing 881-900 of 8,871 items.
AutoCAD: Working with Dimensions
Learn how to annotate technical drawings with dimensions styles, text, and multileaders block text.
AutoCAD: Working with Drawings Exported From Revit
Learn how to work with CAD drawings exported from Autodesk Revit Architecture.
AutoCAD: Working with Utilities and Properties (223938)
AutoCAD is one of the world’s top design and drafting tools, used in industries like engineering, manufacturing, architecture, and more. In this course, Autodesk Certified Instructor Shaun Bryant digs into AutoCAD utilities and properties, showing how to use their capabilities to organize your designs and enhance your drawings. He explains how to measure various aspects of your drawings, control object properties, and use features such as the quick calculator, point styles, and object selection commands. Shaun also covers techniques for working with layers and shows ways to use the status bar to quickly control drawing properties. After this course, you’ll have knowledge of AutoCAD utilities and properties that will allow you to work smarter, faster, and more productively.
Autodesk Alias Subdivision Essential Training (225366)
Learn the essentials of subdivision modeling using Autodesk Alias. Veejay Gahir introduces the principles of subdivision modeling as well as the advantages of using this workflow and toolset. Discover how to create and modify subdivision entities and understand the advantages of using a hybrid approach, utilizing existing Bezier and Nurbs entities. Learn how to apply good CAD modeling practices to enable users downstream to use this data for engineering, packaging, or design reviews. Veejay also shows how to create additional entities from subdivisions and refine selections using Grow and Shrink. Explore the advantages of reverse engineering using the optimized retopology workflow that allows users to utilize existing mesh or surface data as a scan reference. By the end of this course, you’ll have the skills and knowledge to start using the Alias subdivision feature set for smooth, accelerated design and concept modeling.
Autodesk Civil 3D 2019 Essential Training
Get up and running with Autodesk Civil 3D. Learn how to model a surface, design geometry, create corridors, make cross-sections, add pipe networks, and more.
Autodesk Civil 3D 2020 Essential Training
Learn the basics of AutoCAD Civil 3D for civil engineering. Learn how to model surfaces, lay out parcels, create corridors and pipe networks, and more.
Autodesk Civil 3D 2021 Essential Training
Get up and running with AutoCAD Civil 3D 2021 for civil engineering, design, and surveying. Learn how to model surfaces, lay out parcels, create pipe networks, and more.
Autodesk Civil 3D: Data Management Workflows
Learn best practices for working with data sources in Autodesk Civil 3D.
Autodesk Fusion 360: Designing for Wood
Learn how to design wooden furniture like this flat-stack lawn chair with Autodesk Fusion 360.
Autodesk Inventor 2017 Essential Training
Learn everything you need to know about product and manufacturing design with Autodesk Inventor 2017. Learn about sketching, part modeling, assembly building, and drawing.
Autodesk Inventor 2017 New Features
Learn about the new tools, features, and workflows in Autodesk Inventor 2017, the industry-leading parametric design system.
Autodesk Inventor 2018 Essential Training
Learn about product and manufacturing design with Autodesk Inventor 2018. Explore the interface and key processes of this mechanical design and 3D CAD software.
Autodesk Inventor 2018 New Features
Explore the key features in the 2018 release of Autodesk Inventor. Learn about improvements to 3D annotations, Autodesk AnyCAD, the Extrude feature, and much more.
Autodesk Inventor 2019 Essential Training
Learn the essentials of Autodesk Inventor 2019, the professional product and mechanical design software. Find out how to create parts, assemblies, and detailed documentation.
Autodesk Inventor 2019 New Features
Explore the major new features and enhancements in Inventor 2019, including sketch auto-scaling and 3D annotations.
Autodesk Inventor 2020 Essential Training
Learn the essentials of Autodesk Inventor 2020, the professional product and mechanical design software. Find out how to create parts, assemblies, and detailed documentation.
Autodesk Inventor 2021 Essential Training
Get up and running with Inventor 2021, the professional product and mechanical design software from Autodesk.
Autodesk Inventor 2022 Essential Training (222969)
Get up and running with Inventor 2022, the professional product and mechanical design software from Autodesk. In this course, instructor John Helfen reviews the essential tools and techniques of this parametric design system, explaining how to build parts and assemblies and document them in a way that helps others understand how your designs can be manufactured. Learn how to create a sketch and turn it into a 3D part with the Extrude, Revolve, and Loft tools. Find out how to combine multiple parts into an assembly to test the interactions—before you spend time and money on manufacturing. Finally, discover how to document your designs with drawings, and enhance them with visual styles and annotations.
Autodesk Inventor Professional: Stress Analysis Tools
Learn the basics of conducting stress analysis tests of parts and assemblies with Inventor, and uncover the weak points of your designs.
Autodesk Inventor Routed Systems: Harness
Streamline the design of wire harness assemblies with Autodesk Inventor. Learn how to automatically and manually route wiring and use wire data from AutoCAD Electrical.
