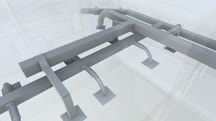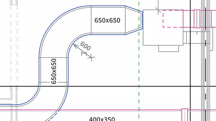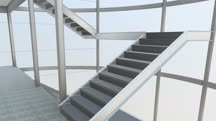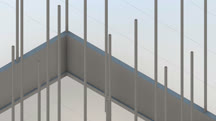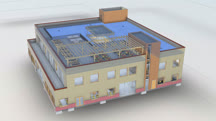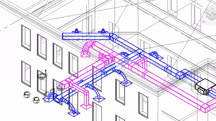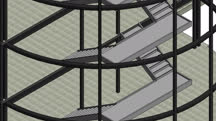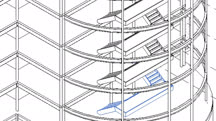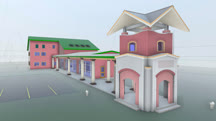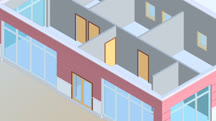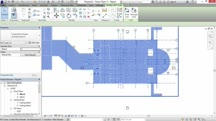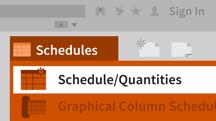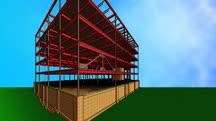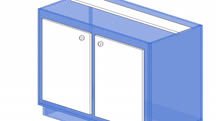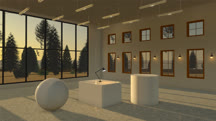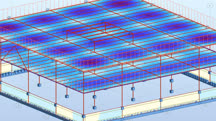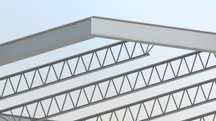Course catalog
Categories
Showing 521-540 of 711 items.
Revit 2019: Essential Training for Structure
Learn how to use Revit 2019 for structural engineering. Find out how to design foundations, add framing and rebar, and more—using examples in imperial units (inches and feet).
Revit 2020: Essential Training for MEP (Imperial)
Learn the basics of MEP design in Revit 2020. This course covers mechanical, electrical, plumbing, and fire protection design, using examples in imperial units (inches and feet).
Revit 2020: Essential Training for MEP (Metric)
Learn the basics of MEP design in Revit 2020. This course covers mechanical, electrical, plumbing, and fire protection design, using examples in metric units (meters).
Revit 2020: Essential Training for Structure (Imperial)
Find out how to use Revit 2020 for structural engineering. Learn to design foundations, add framing and rebar, and plot drawings—using examples in imperial units (inches and feet).
Revit 2020: Essential Training for Structure (Metric)
Find out how to use Revit 2020 for structural engineering. Learn to design foundations, add framing and rebar, and plot drawings—using examples in metric units (meters).
Revit 2020: Interior Design Project Management Techniques
Explore how to use the powerful capabilities of Revit for interior designers, as part of a building information modeling (BIM) workflow.
Revit 2021: Essential Training for MEP
Learn the basics of MEP design in Revit 2021. Discover how to create basic floor plans, design electric circuits and lighting systems, create plumbing plans, and more.
Revit 2021: Essential Training for Structure (Imperial)
Find out how to use Revit 2021 for structural engineering. Learn to design foundations, add framing and rebar, and plot drawings—using examples in imperial units (inches and feet).
Revit 2021: Essential Training for Structure (Metric)
Find out how to use Revit 2021 for structural engineering. Learn how to design foundations, add framing and rebar, and plot drawings—using examples in metric units (meters).
Revit Architecture: Family Editor (Imperial and Metric)
Learn how to create standardized content such as furniture, doors, and other architectural components using the Family Editor in Revit.
Revit for Interior Design: Interior Walls
Design a floor plan with interior walls, doors, and windows in Revit.
Revit MEP 2014 Essential Training
Learn how to create mechanical, electrical, plumbing, and fire protection system documentation in Revit MEP 2014.
Revit Schedules
Explore how to work with schedules in Revit. Learn about general schedules, adding and scheduling project parameters, material takeoffs, and more.
Revit Structure 2016 Essential Training
Learn how to create accurate foundation plans and framing plans, with details such as brace frames and trusses, with Revit Structure 2016.
Revit: Parametric Furniture Modeling
Learn how to create custom furniture for your BIM models using Revit families and templates.
Revit: Rendering
Learn how to generate high-quality output directly from Revit, and create photorealistic renders for presentations and visualizations.
Revit: Structural Analysis Tools
Learn about performing a structural analysis of a design using Autodesk Revit within a Building Information Modeling (BIM) workflow.
Revit: Structural Families
Learn how to create custom structural families in Revit 2020, including foundations, framing, and trusses.
Rhino and V-Ray: Rendering
Learn how to make beautiful renderings that showcase your designs with Rhino and V-Ray.
Ricoh Theta Tips, Tricks, & Techniques
Learn how to use Ricoh's inexpensive Theta camera to shoot 360-degree virtual reality stills and video.

