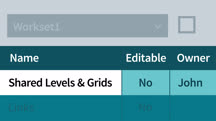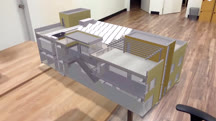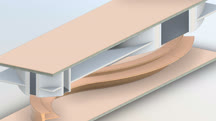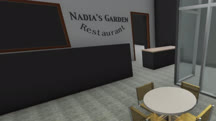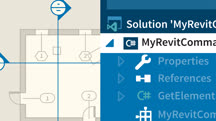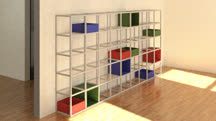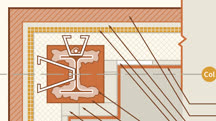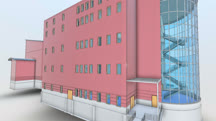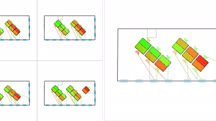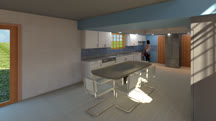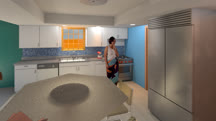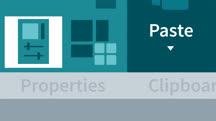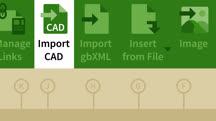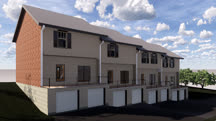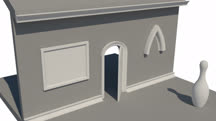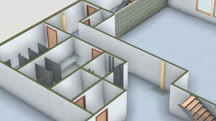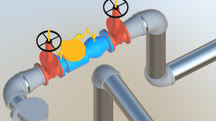Course catalog
Categories
Showing 341-360 of 459 items.
Revit Worksharing: Users
Collaborate with confidence with Revit worksharing. Learn how to create and edit local files and sync them with central.
Revit: Advanced Techniques for Importing CAD Drawings
Learn how to work with AutoCAD drawings that are imported or linked into Autodesk Revit Architecture, and generate models from those CAD drawings.
Revit: AR and VR Workflows
Discover how to incorporate VR and AR into your architecture, engineering, or construction workflow. Learn best practices for creating files with predictable VR outcomes.
Revit: Architectural Families
Improve your workflow with Revit families. Learn how to model reusable features such as chair rails and baseboards, doors, cabinets, and shelving with Revit architectural families.
Revit: Create Signage Plans
You don't have to leave Revit to design signage. Learn to create simple 3D signage plans using model text, custom families, and vector artwork from Illustrator or AutoCAD.
Revit: Creating C# Plugins
Build your own Revit plugins with C# and the Revit API. Learn how to develop plugins for automating systems, analyzing geometry, extracting data, and more.
Revit: Custom Furniture Modeling
Learn tools and techniques for creating custom furniture pieces for your Revit projects, all while exploring some of the more popular styles and pieces in the interior design field.
Revit: Detailing
Learn how to create, manage, and reuse 2D construction details in Revit as part of your BIM workflow.
Revit: Fire-Alarm Systems Design
Learn how to design fire-alarm systems in Revit.
Revit: Generative Design
Discover how to iteratively generate and evaluate innovative design solutions with the new generative design tools in Revit 2021, including Dynamo scripting.
Revit: Interior Design Construction Ready Techniques
Learn how to take your interior design projects from schematic design to construction documentation in Revit.
Revit: Interior Design Project Techniques
Learn how to use Autodesk Revit to create striking presentations and effective documentation for your interior design clients.
Revit: Managing Location Coordinates
Explore the Revit coordinate system, how files relate to one another when linked, and how to manage relationships between shared coordinates over time.
Revit: MEP Families
Learn how to use Revit families to model electrical panels and junction boxes, recessed and track lighting, HVAC systems with ducting and air terminals, and pipe systems.
Revit: Migrating AutoCAD Standards
Learn how to migrate your AutoCAD standards into your Revit projects quickly and effectively.
Revit: Multifamily Housing
Learn how to design multifamily housing, including apartment buildings and duplexes, in Revit.
Revit: Parametric Curvature in the Family Editor
Tame unruly parametric curves. Learn how to control the curvature of nonrectilinear geometry such as circles, arcs, arches, splines, and complex curves like cyma moldings.
Revit: Presenting and Managing Design Options
Learn how to use the tools of Revit for managing design options to quickly convey your design ideas to clients.
Revit: Professional Office Interior Design
Learn how to create permit-ready interior plans for commercial office spaces with Revit.
Revit: Sprinkler Design
Learn how to design sprinkler piping and systems in Revit. Explore features, tools, and techniques that can help you perfect your sprinkler designs using this powerful BIM software.
