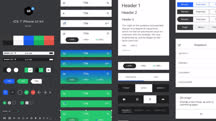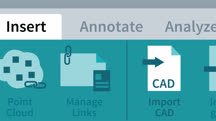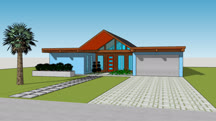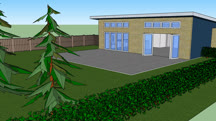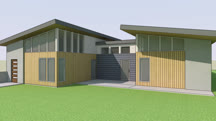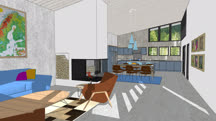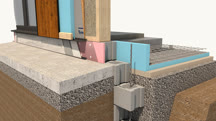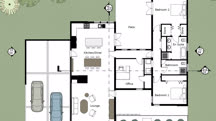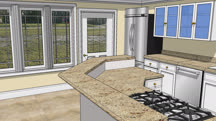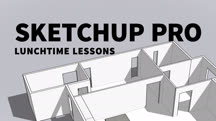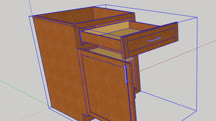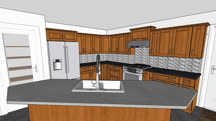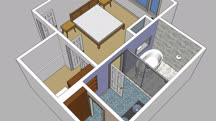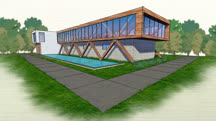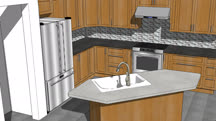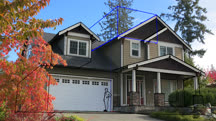Course catalog
Categories
Showing 381-400 of 459 items.
Sketch for UX Design
Learn how to build compelling user experiences with Sketch, the popular UX design tool. Find out how to create wireframes, interactive prototypes, and more.
Sketch: Prototyping an Image Carousel
Learn how to build prototypes in Sketch. Find out how to prototype an image carousel for a website or mobile app, with these Sketch prototyping tips.
Sketch: Style Guides & Asset Libraries
Learn how to create a digital asset library and auto-generate a style guide with Sketch and Zeplin.
SketchUp & Revit Workflow
Architects and designers: Discover a modeling workflow that maximizes creativity and quality. Learn how to use SketchUp for conceptual modeling and move to Revit for refinement.
SketchUp 2017 Essential Training
Learn the essentials of SketchUp 2017, the free and easy-to-use 3D drawing, design, and rendering program.
SketchUp 2018 Essential Training
Get up to speed with SketchUp. Discover how to work with the drawing, design, and rendering tools offered in the 2018 version of this powerful software.
SketchUp 2019 Essential Training
Get started with SketchUp. Learn about the essential tools offered in the 2019 version of this powerful software, and explore techniques for modeling and organization.
SketchUp for Architecture
Learn the fundamentals of SketchUp for architecture, from creating a site plan to adding the walls, doors, windows, floors, and details that make a house a home.
SketchUp for Architecture: Details
Learn the principles of architectural detailing with SketchUp and LayOut. Discover how to create professional 3D visualizations and 2D construction drawings.
SketchUp for Architecture: LayOut
Learn how to link SketchUp with LayOut to transform your 3D model and generate high-quality plans, sections, and elevations for use with planning and construction.
SketchUp for Interior Design
Find out how to use SketchUp to visualize an interior design project quickly.
SketchUp Pro Lunchtime Lessons
Enhance your SketchUp skills in your spare time. Tune into this series to get expert tips on creating precision-based models for your architectural and interior designs.
SketchUp Pro: Dynamic Components
Learn how to use and create dynamic components in SketchUp Pro: from fences that automatically add pickets as you scale to cabinets with animated drawers.
SketchUp Pro: Kitchen Design
Design the kitchen of your dreams with SketchUp. Learn how to design a new kitchen that fits your existing space with this easy-to-use 3D drawing program.
SketchUp Pro: Modeling a Lamp
Learn how to create a detailed model of a house lamp in SketchUp Pro—and add new organizational and design techniques to your 3D modeling toolbox along the way.
SketchUp Weekly
Add some clever new techniques to your SketchUp repertoire. Tune in to discover a tip or trick that helps you work smarter with this popular 3D modeling software.
SketchUp: Bathroom Remodel
Learn how to use SketchUp—the easy-to-use 3D modeling software—to input your existing bathroom and model it in 3D using ten of the hottest remodeling trends.
SketchUp: Concept Drawings with Photoshop
Learn how to transform SketchUp models into presentation-worthy concept drawings with Photoshop.
SketchUp: Kitchen Design
Design your dream kitchen with the 3D drawing tool SketchUp. Learn how to model and demolish your current kitchen to make room for a new design that fits your existing space.
SketchUp: Modeling Exteriors from Photos
Learn how to create a texture-mapped 3D model of a building exterior using SketchUp.


