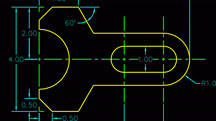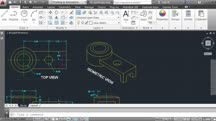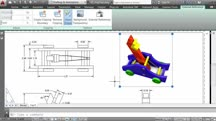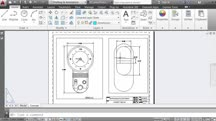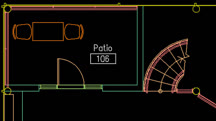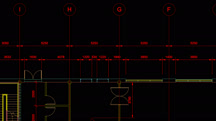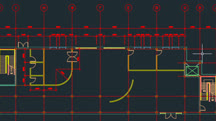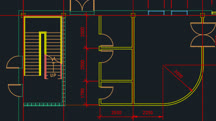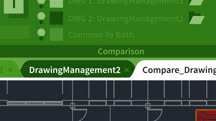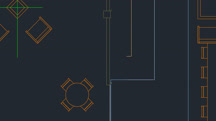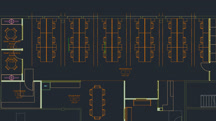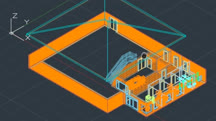Course catalog
Categories
Showing 41-60 of 459 items.
AutoCAD 2014 Essential Training: 2 Drawing Fundamentals
Create basic geometry in AutoCAD 2014, and learn to draw and edit lines and shapes.
AutoCAD 2014 Essential Training: 3 Editing and Organizing Drawings
Learn to manage layers, selections, and geometry in your AutoCAD drawings.
AutoCAD 2014 Essential Training: 4 Annotating a Drawing
Create and edit annotations in your drawings, and control their appearance using styles.
AutoCAD 2014 Essential Training: 5 Working with References
Learn to work with AutoCAD blocks, link to other drawings, and insert images in this AutoCAD tutorial.
AutoCAD 2014 Essential Training: 6 Sharing Drawings with Others
Transition your AutoCAD designs from concepts to workable construction documents.
AutoCAD 2015 Essential Training
Learn how to create detailed 2D CAD drawings with AutoCAD 2015.
AutoCAD 2016 Essential Training
Learn how to master AutoCAD 2016 and draw the kind of precise, measured 2D drawings that form the basis of design communication the world over.
AutoCAD 2017 Essential Training
Learn how to create 2D and 3D drawings using AutoCAD 2017. This course can help both AutoCAD beginners and pros use AutoCAD 2017 effectively in any industry.
AutoCAD 2017 New Features
Find out about all the new features and enhancements in AutoCAD 2017 and how they will benefit your design workflow.
AutoCAD 2017: Migrating from Windows to Mac
Review the differences in the Mac and Windows versions of AutoCAD 2017. Learn the nuances that affect your daily CAD usage, and get the most out of your existing knowledge.
AutoCAD 2018 Essential Training
Get started with AutoCAD 2018. Learn how to quickly and effectively navigate the user interface and create precise designs with this powerful software.
AutoCAD 2018 New Features
Explore the new features in AutoCAD 2018, and learn how to take advantage of these enhancements to bolster your workplace productivity and effectiveness.
AutoCAD 2019 Essential Training
Get started with AutoCAD 2019. Learn how to quickly and effectively navigate the user interface and create precise 2D and 3D designs with this powerful software.
AutoCAD 2019 New Features
Explore the new features in AutoCAD 2019, and learn how to use these enhancements quickly and effectively.
AutoCAD 2020 Essential Training
Get the essential information you need to be a competent user of AutoCAD 2020, regardless of which AutoCAD tool kits you plan to use.
AutoCAD 2021 Essential Training
This course offers essential training needed to work toward becoming a competent user of AutoCAD software, regardless of which AutoCAD toolkits you use.
AutoCAD Architecture 2015 Essential Training
Learn the tools and techniques used by professional architects to build amazing structures with AutoCAD Architecture.
AutoCAD Architecture Essential Training
Learn the tools and techniques used by professional architects to build amazing structures with AutoCAD Architecture 2018.
AutoCAD Civil 3D Essential Training
Get up and running with AutoCAD Civil 3D. Learn how to model a surface, lay out parcels, design geometry, create corridors, make cross sections, add pipe networks, and more.
AutoCAD Civil 3D: Designing Gravity Pipe Systems
Use AutoCAD Civil 3D pipe network features to draw 2D and 3D models of gravity pipe systems such as storm sewers, sanitary sewers, and more.
