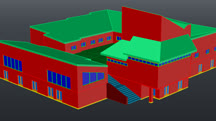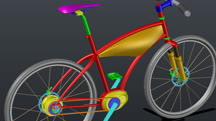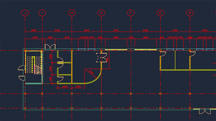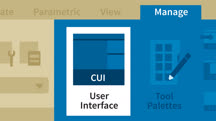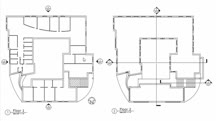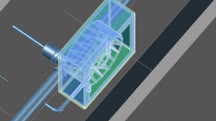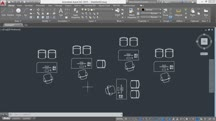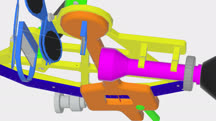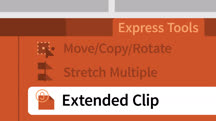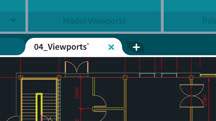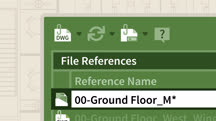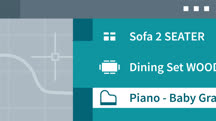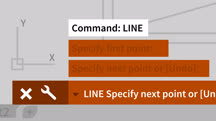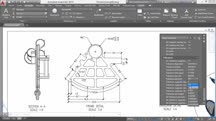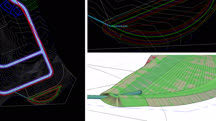Course catalog
Categories
Showing 81-100 of 459 items.
AutoCAD: 3D Architectural Modeling
Take your drawings from 2D to 3D with AutoCAD. Learn how to model a building, complete with doors, windows, staircases, roofs, and surrounding terrain.
AutoCAD: Advanced 3D Modeling
Learn how to design surface, solid, and mesh models with AutoCAD. Discover how to solve complex modeling challenges as you focus on an innovative ebike design.
AutoCAD: Advanced Workflow with Sheet Sets
Work smarter in AutoCAD using sheet sets. Learn how the AutoCAD Sheet Set Wizard and Sheet Set Manager work, as well as how to organize, manage, publish, and archive sheet sets.
AutoCAD: Building Add-ins with C#
Learn how to extend the functionality of AutoCAD by building a library of functions using the AutoCAD .NET API and C#.
AutoCAD: Creating an Enterprise Custom User Interface
Learn how to create enterprise CUIs to standardize how AutoCAD is configured and deployed.
AutoCAD: Creating Sheet Sets
Build a sheet set from scratch and take advantage of all the automatic drawing-, sheet-, and callout-coordination functionality that AutoCAD has to offer.
AutoCAD: Creating Sprinkler and Fire-Alarm Systems
Learn to design sprinkler and fire-alarm systems with AutoCAD.
AutoCAD: Designing Dynamic Blocks
Build intelligence into your AutoCAD drawings with dynamic blocks, and update the shape, size, position, orientation, and visibility of objects in blocks on the fly.
AutoCAD: Documenting 3D Models
Demonstrates AutoCAD's "model documentation" feature set for projecting 2D plans, elevations, sections, and detail drawings directly from a 3D model.
AutoCAD: Express Tools Workflow
Discover how to save time in AutoCAD by using Express Tools. Learn how to optimize your workflow for working with blocks, text modifications, layouts, drawings, and dimensions.
AutoCAD: Importing a 2D Project into 3ds Max
Learn how to refine a 2D computer-aided design (CAD) drawing, import it into Autodesk 3ds Max, and create a 3D scene with a floor and walls.
AutoCAD: Plotting & Publishing
Learn how to plot (aka print) and publish drawings electronically in AutoCAD. Find out how to scale views, create page setups, assign plot styles, and more.
AutoCAD: Reference Manager
Learn how to use the AutoCAD Reference Manager to keep track of file dependencies. Find out how to repair, replace, and export drawing reference data, including XREF links.
AutoCAD: Tips & Tricks
Work smarter, not harder, with AutoCAD. Discover weekly tips, techniques, and workarounds to make designers more effective and more productive.
AutoCAD: Tool Palettes
Put the AutoCAD features you need right at your fingertips. Learn how to create, import, and export custom AutoCAD tool palettes for enhanced productivity and sharing.
AutoCAD: Using the Command Line
Discover how to use the AutoCAD command line to work more efficiently in AutoCAD.
AutoCAD: Working with Dimensions
Learn how to annotate technical drawings with dimensions styles, text, and multileaders block text.
Autodesk Civil 3D 2019 Essential Training
Get up and running with Autodesk Civil 3D. Learn how to model a surface, design geometry, create corridors, make cross-sections, add pipe networks, and more.
Autodesk Civil 3D 2020 Essential Training
Learn the basics of AutoCAD Civil 3D for civil engineering. Learn how to model surfaces, lay out parcels, create corridors and pipe networks, and more.
Autodesk Civil 3D 2021 Essential Training
Get up and running with AutoCAD Civil 3D 2021 for civil engineering, design, and surveying. Learn how to model surfaces, lay out parcels, create pipe networks, and more.
