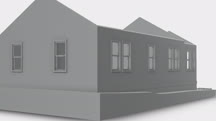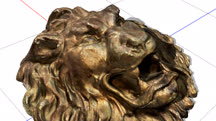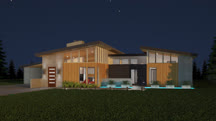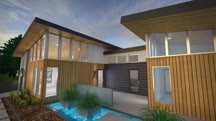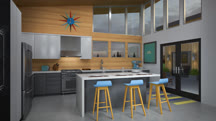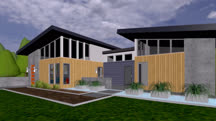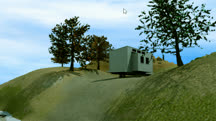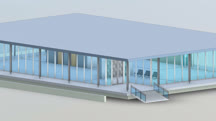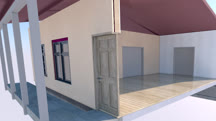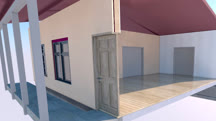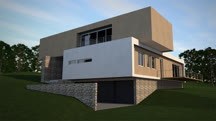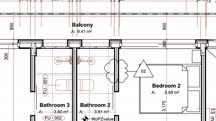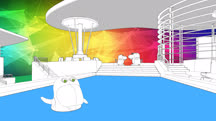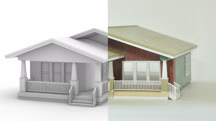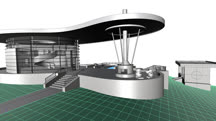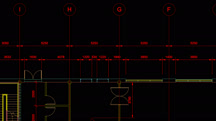Course catalog
Categories
Showing 1-20 of 234 items.
3D Printing a Scale Model with AutoCAD
Transform your 2D architectural drawings into three-dimensional models optimized for 3D printing, with AutoCAD.
3D Scanning with a Camera
Learn how to scan an object and turn the scan into a 3D printed replica using a 3D printing service or a home 3D desktop printer.
3ds Max and V-Ray: Arch Viz Detailing Techniques
Learn strategies for generating impressive and realistic architectural 3D renderings. Discover techniques for pre-render detailing, lighting, post-render compositing, and more.
3ds Max and V-Ray: Exterior Lighting and Rendering
Create high-quality renders of building exteriors using V-Ray for 3ds Max. Learn how to create both daytime and nighttime lighting and composite your renders in Photoshop.
3ds Max and V-Ray: Residential Exterior Materials
Create custom materials for your architectural renderings and visualizations with 3ds Max, Substance Designer, V-Ray, and Bitmap2Material.
3ds Max and V-Ray: Residential Interior Materials
Learn how to create beautiful residential interiors with custom materials built in 3ds Max, Substance Designer, and V-Ray.
3ds Max: 3D Camera Techniques for ArchViz
Learn how to use cinematic camera techniques in 3ds Max to showcase your architectural projects.
3ds Max: Cinematography for Visualization
3ds Max features advanced tools for realistic cinematography. Learn professional techniques of camera animation and special effects using the powerful 3D camera tools.
3ds Max: Design Visualization
Learn how to visualize your designs—buildings, furniture, landscapes, and more—before they are built with 3ds Max.
3ds Max: Revit Integration
Learn how to efficiently take a model from Autodesk Revit into Autodesk 3ds Max. Explore a streamlined workflow that optimizes Revit models for flexibility in rendering and design.
Adobe Acrobat DC: PDF Commenting for AEC
Learn how to use Acrobat DC commenting tools to review and mark up large-scale PDF documents, such as floorplans and wiring diagrams.
Alex McDowell: World Building and Narrative
Learn about production designer Alex McDowell, his work on films such as Minority Report, his World Building Institute at USC, and his thoughts on the future of media.
ARCHICAD 23 Essential Training
Learn how to use ARCHICAD 23, a tool used by architects in the architecture-engineering-construction (AEC) industry for designing buildings from concept to construction.
Archicad 24 Essential Training
Learn how to use Archicad 24, a tool used by architects in the architecture-engineering-construction (AEC) industry for designing buildings from concept to construction.
ArchiCAD Essential Training
Learn the essential tools and techniques of ArchiCAD, the award-winning architectural software, and learn how they map to a real-world BIM workflow.
ArchiCAD: Management & Collaboration
Great architecture is a team effort. Learn how to use ArchiCAD's management and collaboration features to share work on large projects and in large teams.
Architectural Documentation in Rhino
Refine your Rhino skills. Learn how to create architectural documentation and presentation images—without rendering—that make your designs shine.
Architectural Models: Digital File Prep with Rhino
Learn how to use Rhino to design a digital file of a building for the physical fabrication of a scale model. This course demonstrates each step of the model-building workflow.
Architectural Site & Envelope in Rhino
Advance your Rhino modeling and workflow skills with this short course on architectural site and exterior design.
AutoCAD 2017 Essential Training
Learn how to create 2D and 3D drawings using AutoCAD 2017. This course can help both AutoCAD beginners and pros use AutoCAD 2017 effectively in any industry.
