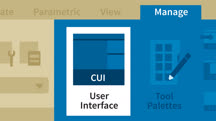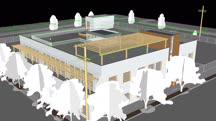Course catalog
Categories
Showing 41-60 of 234 items.
AutoCAD: Creating an Enterprise Custom User Interface
Learn how to create enterprise CUIs to standardize how AutoCAD is configured and deployed.
AutoCAD: Creating Sheet Sets
Build a sheet set from scratch and take advantage of all the automatic drawing-, sheet-, and callout-coordination functionality that AutoCAD has to offer.
AutoCAD: Creating Sprinkler and Fire-Alarm Systems
Learn to design sprinkler and fire-alarm systems with AutoCAD.
AutoCAD: Express Tools Workflow
Discover how to save time in AutoCAD by using Express Tools. Learn how to optimize your workflow for working with blocks, text modifications, layouts, drawings, and dimensions.
AutoCAD: Importing a 2D Project into 3ds Max
Learn how to refine a 2D computer-aided design (CAD) drawing, import it into Autodesk 3ds Max, and create a 3D scene with a floor and walls.
AutoCAD: Reference Manager
Learn how to use the AutoCAD Reference Manager to keep track of file dependencies. Find out how to repair, replace, and export drawing reference data, including XREF links.
AutoCAD: Tips & Tricks
Work smarter, not harder, with AutoCAD. Discover weekly tips, techniques, and workarounds to make designers more effective and more productive.
AutoCAD: Tool Palettes
Put the AutoCAD features you need right at your fingertips. Learn how to create, import, and export custom AutoCAD tool palettes for enhanced productivity and sharing.
AutoCAD: Using the Command Line
Discover how to use the AutoCAD command line to work more efficiently in AutoCAD.
Autodesk Civil 3D: Data Management Workflows
Learn best practices for working with data sources in Autodesk Civil 3D.
Autodesk ReCap Pro: Processing Drone Images
Take your drone image processing to the cloud. Convert data captured from drones into seamless photos, 3D models, and point clouds, with Autodesk ReCap Pro.
BIM Management: Careers
Prepare yourself for a career in the fast-growing field of building information modeling (BIM).
BIM Management: Techniques for Managing People and Processes
Learn management techniques to effectively manage the people and processes involved in BIM projects.
BIM Manager: Autodesk Applications Setup & Deployment
Learn how to how to register Autodesk products and deploy the correct applications across several different networks.
BIM Manager: Managing BIM 360
Explore the features of BIM 360. Learn how to create projects, add users, put users in A360 teams, use A350 Drive, install 360 for Revit (C4R), create a shared 360 model, and more.
BIM Manager: Managing CAD Standards
Discover what actually goes into a successful CAD standards implementation, and why these standards are important to your firm.
BIM Manager: Managing Revit
Gain insight on how building information modeling (BIM) managers use Revit, and how you can align this software with your company's standards and workflow.
BIM-VDC for Construction
Explore building information management (BIM) and virtual design and construction (VDC). Use the latest technology to win proposals, push the design envelope, and impress clients
Bluebeam: Draw Layouts & Detail
No access to AutoCAD? Learn how to create high-quality layouts and details that are drawn to scale and easy to markup and share with Bluebeam Revu.
Bluebeam: Manage Safety Submittals
Turn safety submittals into a simple, paperless process with Bluebeam Revu. Create an electronic package, complete with a hyperlinked chemical list.



















