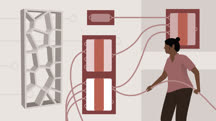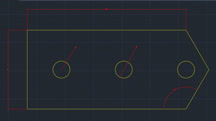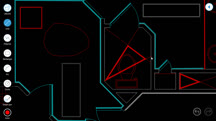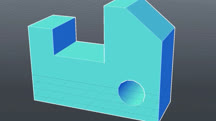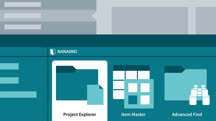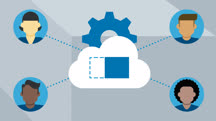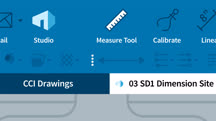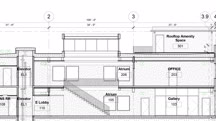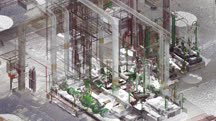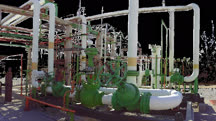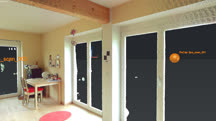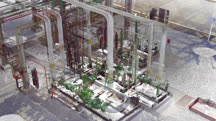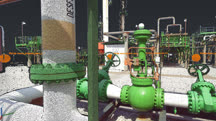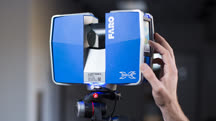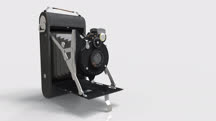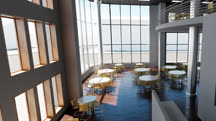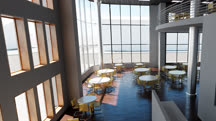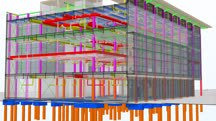Course catalog
Categories
Showing 101-120 of 234 items.
Introduction to LEED Credentialing
Show your understanding of sustainable design and construction by earning a LEED credential. In this course, explore the LEED credentialing process and how to prepare for exams.
Learning Algorithmic Design with Grasshopper
Explore the world of design using programming. Learn how to bring algorithmic design to your workflow using Grasshopper and Rhino.
Learning AutoCAD
This course provides the novice AutoCAD user with training to get started with AutoCAD.
Learning AutoCAD 360
Learn how to use the drawing, editing, and annotation tools in AutoCAD 360 to take work into the field or share it in the cloud.
Learning AutoCAD for Mac 2019
Learn how to use AutoCAD for Mac. Explore the interface, learn the basics of file management, find out how to use toolsets, and see how to create 2D and 3D designs.
Learning Autodesk Vault
Learn how to use Autodesk Vault for version tracking and management of all your CAD files. Find out how to install the Vault Basic server and client as well as work with Vault Pro.
Learning BIM 360 Glue
Get every member of your team—everyone on the job, on the road, and in the office—up and running with BIM 360 Glue, the cloud-based BIM management software.
Learning Bluebeam
Learn how to manage construction projects in a paperless environment with Bluebeam Revu.
Learning Bluebeam 2019
Learn about how to use Bluebeam, the document creation, editing, markup, and collaboration program designed specifically for use in the construction industry.
Learning FARO As-Built for AutoCAD
Learn how to generate CAD models from a point cloud using FARO As-Built for AutoCAD and existing scan data.
Learning FARO PointSense Basic
Learn how to get started with PointSense Basic. Learn about how to take scan data from a variety of sources—including laser scans and photogrammetry—for use in AutoCAD or Civil 3D.
Learning FARO PointSense Building
Learn how to build 2D floor plans from 3D scans with the FARO PointSense Building plugin for AutoCAD.
Learning FARO PointSense Plant
FARO PointSense Plant lets you design industrial facilities using data from laser scans. Learn the basics of modeling pipes and steel with this powerful and timesaving CAD tool.
Learning FARO PointSense Pro
Learn how to build 2D and 3D models from laser scan data with the FARO PointSense Pro plugin for AutoCAD.
Learning FARO: Laser Scanning
Learn how to create accurate 3D laser scans in indoor and outdoor scenarios with the FARO Focus scanner, and edit your scans in FARO SCENE.
Learning KeyShot
Create fast, accurate, and stunning visuals with KeyShot, an interactive 3D renderer for several CAD and 3D packages. Learn how to create a render work with materials and more.
Learning Revit 2020
Get an introduction to Revit 2020, the building information modeling (BIM) software for architects and building design professionals.
Learning Revit 2021
Get an introduction to Revit 2021, the building information modeling (BIM) software for architects and building design professionals.
Learning Rhino for Mac
Get up and running with Rhino for Mac. Learn about basic interface navigation, 3D modeling, lighting, and rendering in Rhino 5 for Mac.
Learning Tekla BIMsight
Get started with Tekla BIMsight. Discover how to use this construction collaboration software to create projects, manage conflicts, share notes with other stakeholders, and more.

