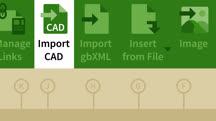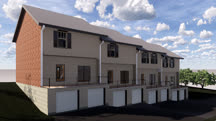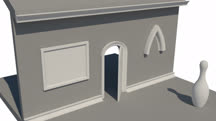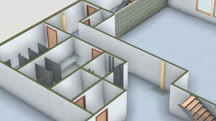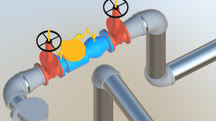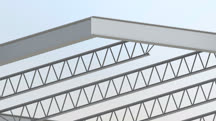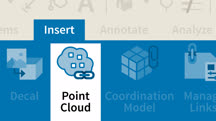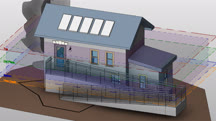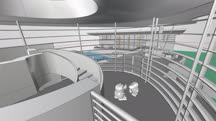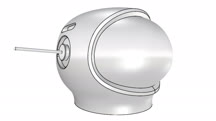Course catalog
Categories
Showing 181-200 of 234 items.
Revit: Managing Location Coordinates
Explore the Revit coordinate system, how files relate to one another when linked, and how to manage relationships between shared coordinates over time.
Revit: MEP Families
Learn how to use Revit families to model electrical panels and junction boxes, recessed and track lighting, HVAC systems with ducting and air terminals, and pipe systems.
Revit: Migrating AutoCAD Standards
Learn how to migrate your AutoCAD standards into your Revit projects quickly and effectively.
Revit: Multifamily Housing
Learn how to design multifamily housing, including apartment buildings and duplexes, in Revit.
Revit: Parametric Curvature in the Family Editor
Tame unruly parametric curves. Learn how to control the curvature of nonrectilinear geometry such as circles, arcs, arches, splines, and complex curves like cyma moldings.
Revit: Presenting and Managing Design Options
Learn how to use the tools of Revit for managing design options to quickly convey your design ideas to clients.
Revit: Professional Office Interior Design
Learn how to create permit-ready interior plans for commercial office spaces with Revit.
Revit: Sprinkler Design
Learn how to design sprinkler piping and systems in Revit. Explore features, tools, and techniques that can help you perfect your sprinkler designs using this powerful BIM software.
Revit: Structural Families
Learn how to create custom structural families in Revit 2016.
Revit: Tips, Tricks, and Troubleshooting
Get a new tip, trick, or troubleshooting technique for Revit every Tuesday. This weekly series offers workflow enhancements, customizations, and shortcuts for every Revit user.
Revit: Using Point Cloud Data
Join Brian Myers as he takes you through the process of incorporating point clouds into your Revit projects.
Revit: View Range
Learn how to adjust view range properties (Top, Cut Plane, Bottom, and View Depth) in Revit to control exactly how your roof, ceiling, and foundation plans display.
Rhino 5 Essential Training
Learn how to build your own 3D design models and prototypes with the NURBS-based modeling tools in Rhino 5.0 for Windows.
Rhino 6: Tips, Tricks, and Techniques
Advance your Rhino modeling and workflow skills with these weekly tips, tricks, and techniques.
Rhino Quick Start
Get up and running with Rhino 6, the powerful 3D modeling tool for product design and architecture, in just one hour.
Rhino: Analysis and Modeling Techniques
Learn the tools and techniques to get great Rhino models every time.
Rhino: Animation with Bongo
Learn how to take your design presentations to the next level by animating them with motion, using Rhino and the V-Ray and Bongo plugins.
Rhino: Architectural Interior & Detail
Advance your Rhino modeling and workflow skills with this short course on architectural interior and detailing.
Rhino: File Management and Prototyping
Learn to create models that are easy to rend, prototype, and print with Rhino.
Rhino: From Curves to Surfaces
Learn how to use Rhino to make complex forms from simpler forms: from curves to surfaces.


