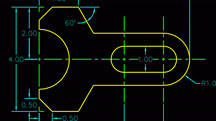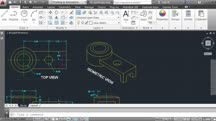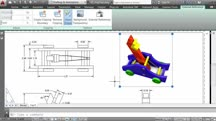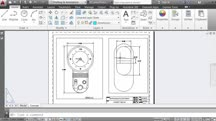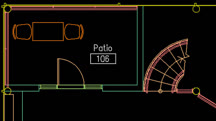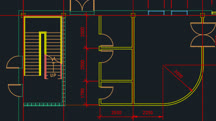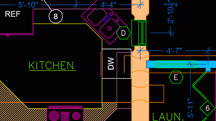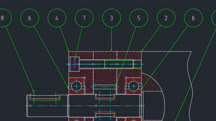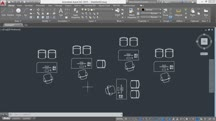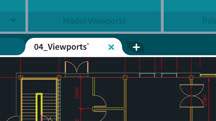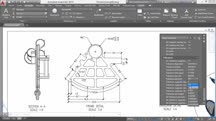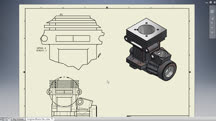Course catalog
Categories
Showing 1-20 of 42 items.
AutoCAD 2014 Essential Training: 2 Drawing Fundamentals
Create basic geometry in AutoCAD 2014, and learn to draw and edit lines and shapes.
AutoCAD 2014 Essential Training: 3 Editing and Organizing Drawings
Learn to manage layers, selections, and geometry in your AutoCAD drawings.
AutoCAD 2014 Essential Training: 4 Annotating a Drawing
Create and edit annotations in your drawings, and control their appearance using styles.
AutoCAD 2014 Essential Training: 5 Working with References
Learn to work with AutoCAD blocks, link to other drawings, and insert images in this AutoCAD tutorial.
AutoCAD 2014 Essential Training: 6 Sharing Drawings with Others
Transition your AutoCAD designs from concepts to workable construction documents.
AutoCAD 2015 Essential Training
Learn how to create detailed 2D CAD drawings with AutoCAD 2015.
AutoCAD 2016 Essential Training
Learn how to master AutoCAD 2016 and draw the kind of precise, measured 2D drawings that form the basis of design communication the world over.
AutoCAD 2017 New Features
Find out about all the new features and enhancements in AutoCAD 2017 and how they will benefit your design workflow.
AutoCAD 2019 Essential Training
Get started with AutoCAD 2019. Learn how to quickly and effectively navigate the user interface and create precise 2D and 3D designs with this powerful software.
AutoCAD 2019 New Features
Explore the new features in AutoCAD 2019, and learn how to use these enhancements quickly and effectively.
AutoCAD Facilities Management: Space Management
Use AutoCAD for computer-aided facilities management (CAFM). Learn about how to turn available areas into defined spaces and use the data to annotate drawings or analyze in Excel.
AutoCAD for Mac 2020 Essential Training
Learn the basics of AutoCAD for Mac 2020. Discover how to create and modify CAD drawings, add annotations, and plot, publish, and share your work.
AutoCAD for Mac 2020: Construction Drawings
Bring your designs to life with AutoCAD for Mac 2020. Learn how to create accurate construction drawings for nearly any project using this essential CAD application.
AutoCAD Mechanical Essential Training
Get up and running with AutoCAD Mechanical 2021. Learn what it takes to design and build precise, measured mechanical drawings with this software.
AutoCAD: 2D & 3D Elevations
Learn how to enhance and create professional 2D and 3D elevation designs in AutoCAD.
AutoCAD: Designing Dynamic Blocks
Build intelligence into your AutoCAD drawings with dynamic blocks, and update the shape, size, position, orientation, and visibility of objects in blocks on the fly.
AutoCAD: Plotting & Publishing
Learn how to plot (aka print) and publish drawings electronically in AutoCAD. Find out how to scale views, create page setups, assign plot styles, and more.
AutoCAD: Working with Dimensions
Learn how to annotate technical drawings with dimensions styles, text, and multileaders block text.
Autodesk Inventor 2017 Essential Training
Learn everything you need to know about product and manufacturing design with Autodesk Inventor 2017. Learn about sketching, part modeling, assembly building, and drawing.
Cert Prep: AutoCAD Certified Professional
Become an Autodesk Certified Professional or Autodesk Certified User in AutoCAD. Study for the exam while you reinforce your CAD skills.
