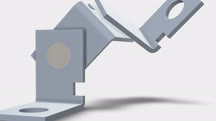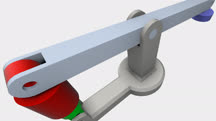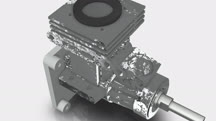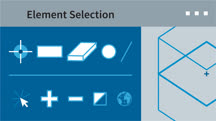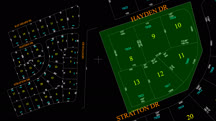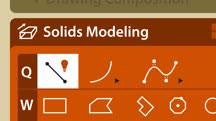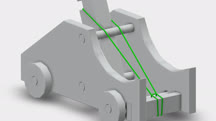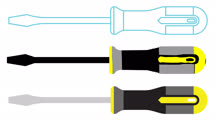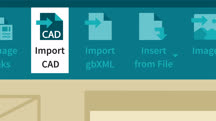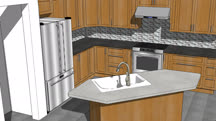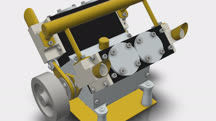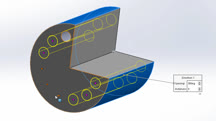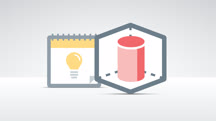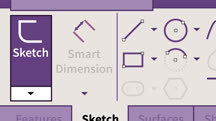Course catalog
Categories
Showing 21-40 of 42 items.
Cert Prep: Certified SOLIDWORKS Associate
Prepare for the Certified SOLIDWORKS Associate (CSWA) exam, and master the techniques necessary to design parts and assemblies with the core features in SOLIDWORKS.
Cert Prep: Certified SOLIDWORKS Professional
Become a Certified SOLIDWORKS Professional (CSWP). Study for CSWP certification by refreshing your SOLIDWORKS skills and practicing sample questions from the 2018 exam.
Cert Prep: SOLIDWORKS Drawing Tools
Study to pass the CSWPA-DT (Certified SOLIDWORKS Professional Advanced Drawing Tools) exam and earn proof of your SOLIDWORKS expertise.
Construction Industry: Going Digital in the Field
Explore the most popular tools and workflows for creating, editing, and managing digital drawings in the field.
Designing the Ultimate Man-Cave or She-Shed Design in SketchUp
Design your own personal sanctuary with SketchUp's intuitive 3D toolset. Learn how to turn a garage or other existing space into a she shed or man cave.
Laser Cutting: Design for Fabrication
Learn practical graphic design skills to make the best use of laser cutting technology, from the initial design phase to actually cutting with the laser.
Learning AutoCAD for Mac 2020
Learn the features and capabilities of AutoCAD for Mac, the computer-aided design (CAD) software used by professionals to create precise 2D and 3D drawings.
Learning Autodesk Inventor
Introduces the interface and key processes of Inventor, the parametric design system from Autodesk.
Learning Bentley MicroStation
Get an introduction to Bentley MicroStation. Learn how to complete simple 2D drawing projects, edit graphics, reference title blocks, and generate a plot of the final results.
MicroStation V8i: References
Learn how to work with the reference files feature in MicroStation, which allows you to display another design file over your MicroStation design file.
Microstation: AccuDraw
Discover how to leverage AccuDraw, a collection of aids for positioning and drawing precisely in MicroStation V8i, for a more productive CAD workflow.
Migrating from AutoCAD to Fusion 360
Explore the key elements of Autodesk Fusion 360 that every experienced AutoCAD user needs to know before moving their work to Fusion 360.
Migrating from AutoCAD to Inventor
Leverage your experience with AutoCAD while migrating to Autodesk Inventor's specialized toolset for mechanical design, engineering, and manufacturing.
Product Design: From Sketch to CAD
Transform product designs that start as rough sketches into polished CAD drawings, with Photoshop, Rhino, and Illustrator.
Revit: Advanced Techniques for Importing CAD Drawings
Learn how to work with AutoCAD drawings that are imported or linked into Autodesk Revit Architecture, and generate models from those CAD drawings.
SketchUp: Kitchen Design
Design your dream kitchen with the 3D drawing tool SketchUp. Learn how to model and demolish your current kitchen to make room for a new design that fits your existing space.
SOLIDWORKS 2012 Essential Training
Shows how to create manufacturing-ready parts and assemblies in SOLIDWORKS 2012.
SOLIDWORKS 2016 New Features
Explore the new features and enhanced tools in SOLIDWORKS 2016 , the leading 3D CAD software for designing sheet metal, weldments, surfacing, and tool-and-die parts and assemblies.
SOLIDWORKS Tips & Tricks
Get a new tip every Wednesday for working faster and more efficiently in SOLIDWORKS.
SOLIDWORKS: Advanced Sketching
Learn advanced sketching techniques in SOLIDWORKS, including working with blocks, 3D sketching, and sketching in drawings.
