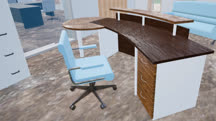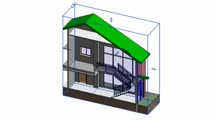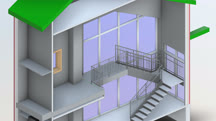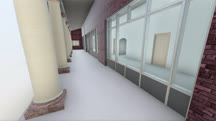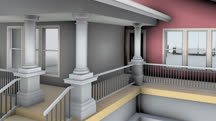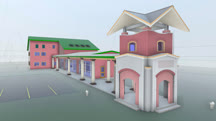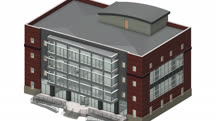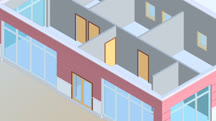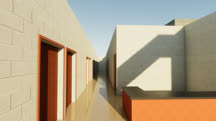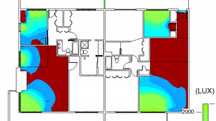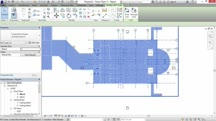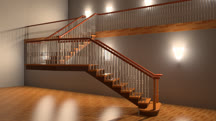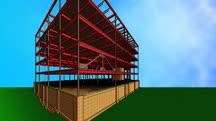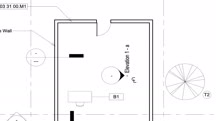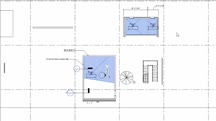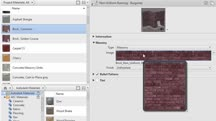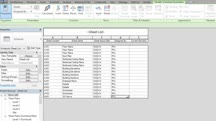Course catalog
Categories
Showing 7,181-7,200 of 9,136 items.
Revit and Unreal Engine: Real-Life Architectural Visualizations
Bring your Revit models to life with architectural visualization. Learn how to use Unreal Engine to transform your Revit designs into highly realistic images and videos.
Revit Architecture 2015 Essential Training
Build your Revit skills from the ground up. Learn the building information modeling (BIM) techniques you need to complete solid architectural projects in Revit 2015.
Revit Architecture 2016 Essential Training (Imperial)
Teaches you the techniques you need to complete solid architectural projects in Revit 2016, using imperial project units.
Revit Architecture 2016 Essential Training (Metric)
Teaches you the techniques you need to complete solid architectural projects in Revit 2016, using metric project units.
Revit Architecture: Advanced Modeling
Discover the core elements in Revit such as walls and floors, and dig into more specialized features such as in-place families, adaptive components, and the massing environment.
Revit Architecture: Designing a House
Review the construction modeling and design documentation process from start to finish. Learn how to build plans for an American-style bungalow from scratch using Autodesk Revit.
Revit Architecture: Family Editor (Imperial and Metric)
Learn how to create standardized content such as furniture, doors, and other architectural components using the Family Editor in Revit.
Revit Areas
Discover how to create robust area takeoffs and perform complex area calculations in Revit.
Revit for Interior Architecture
Learn how to use Revit during the interior design process. Discover how to organize your project browser, model Revit families, create design options, and more.
Revit for Interior Design: Interior Walls
Design a floor plan with interior walls, doors, and windows in Revit.
Revit for Visualization
Learn several methods of using Revit to create graphics to present a model, or graphically display information contained in a model.
Revit Insight: Energy Analysis
Incorporate Autodesk Insight— a powerful building performance analysis software—into your design workflow. Learn how to use data to drive energy-efficient building projects.
Revit MEP 2014 Essential Training
Learn how to create mechanical, electrical, plumbing, and fire protection system documentation in Revit MEP 2014.
Revit Schedules
Explore how to work with schedules in Revit. Learn about general schedules, adding and scheduling project parameters, material takeoffs, and more.
Revit Stairs Workshop
Discover how to use Revit—the powerful BIM software from Autodesk—to create simple to custom stairs and railings.
Revit Structure 2016 Essential Training
Learn how to create accurate foundation plans and framing plans, with details such as brace frames and trusses, with Revit Structure 2016.
Revit Templates: Annotation
Configure your Revit templates with consistent annotations for more professional office standards and high-quality project deliverables.
Revit Templates: Content
Learn how to preload content in your Revit template to save time and standardize your documentation.
Revit Templates: System Settings
Learn to configure the system families and settings that are part of every Revit project to maximize consistency and predictability in your projects.
Revit Templates: Views and Sheets
Customize Revit templates to include the floor plans, elevations, schedules, and sheets you need the most.
