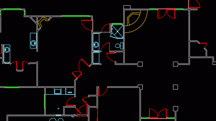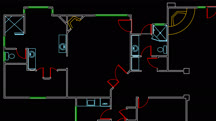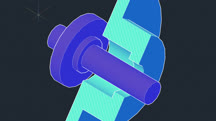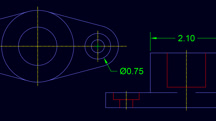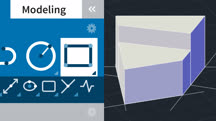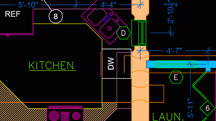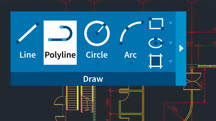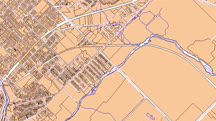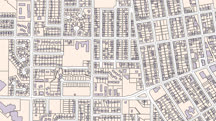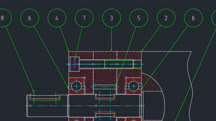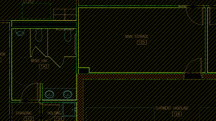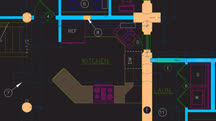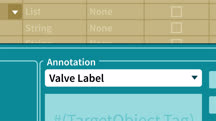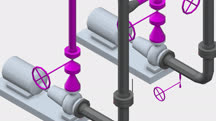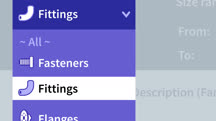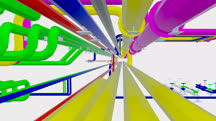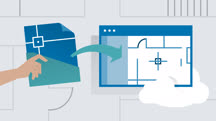Course catalog
Categories
Showing 861-880 of 9,135 items.
AutoCAD Facilities Management: Occupancy
Use AutoCAD for computer-aided facilities management (CAFM). Learn how to specify the people and equipment that will occupy spaces, and use the data to annotate drawings.
AutoCAD Facilities Management: Space Management
Use AutoCAD for computer-aided facilities management (CAFM). Learn about how to turn available areas into defined spaces and use the data to annotate drawings or analyze in Excel.
AutoCAD for Mac 2018 Essential Training
Learn the basics of AutoCAD for Mac. Get acquainted with the interface, file management, and how to best leverage the application's toolset.
AutoCAD for Mac 2019 Essential Training
Learn the basics of AutoCAD for Mac, the macOS version of the popular CAD application. Get acquainted with the interface, file management, and the drawing toolset.
AutoCAD for Mac 2020 Essential Training
Learn the basics of AutoCAD for Mac 2020. Discover how to create and modify CAD drawings, add annotations, and plot, publish, and share your work.
AutoCAD for Mac 2020: Construction Drawings
Bring your designs to life with AutoCAD for Mac 2020. Learn how to create accurate construction drawings for nearly any project using this essential CAD application.
AutoCAD LT Essential Training
Get started with AutoCAD LT. Learn how to create your own CAD designs and communicate design intent on the world's most well-known 2D CAD platform.
AutoCAD Map 3D 2021 Essential Training
Learn how to use AutoCAD Map 3D—a free toolset in AutoCAD 2021—to enrich map data in your drawings, connect to GIS data sources, and publish map books.
AutoCAD Map 3D 2022 Essential Training (210423)
AutoCAD Map 3D enriches your map data, making it more visual and intelligent. With AutoCAD 2022, the Map 3D toolset ships free, bringing an intelligent geographic information system (GIS) to every AutoCAD drawing. Join GIS consultant and trainer Gordon Luckett in this course, where he shows how to use this powerful program to edit data within existing AutoCAD drawings and connect to outside databases for new sources of information. He also shows how to connect to, style, and analyze GIS data, and publish your data and final maps to a web-based map book. All of this and more is possible with AutoCAD Map 3D. Start watching, and learn how to bring the power of geodata to your DWGs.
AutoCAD Map 3D Essential Training
Learn how to use AutoCAD Map 3D—a free toolset in AutoCAD 2019—to enrich map data in your drawings, connect to GIS data sources, and publish map books.
AutoCAD Mechanical Essential Training
Get up and running with AutoCAD Mechanical 2021. Learn what it takes to design and build precise, measured mechanical drawings with this software.
AutoCAD MEP Essential Training
Learn to design the systems—mechanical, electrical, and plumbing—that connect buildings to the outside world with AutoCAD MEP.
AutoCAD Mobile App
Go mobile with AutoCAD. Learn to use Autodesk Drive and the AutoCAD mobile, web, and desktop apps to access, edit, and sync your drawings across devices.
AutoCAD P&ID Essential Training: Administrator
Learn how to use AutoCAD P&ID to set up, customize, and maintain a piping and instrumentation project.
AutoCAD P&ID Essential Training: User
Get up and running with AutoCAD P&ID. Discover how to leverage this powerful software to create a project-based piping and instrumentation diagram.
AutoCAD Plant 3D Essential Training: Admin
Discover how to oversee and maintain project files in AutoCAD Plant 3D. Learn how to set up, customize, and maintain projects using this powerful software.
AutoCAD Plant 3D Essential Training: Specs & Catalogs
Learn how to create specifications, and then build contents and piping models. This course covers how to use the spec and catalog features in AutoCAD Plant 3D.
AutoCAD Plant 3D Essential Training: User
Get started with AutoCAD Plant 3D. Learn how to use this design software to lay out your plant design in a dimensionally correct 3D environment and visualize your finished project.
AutoCAD Raster Design Essential Training (76395)
You don't have to leave AutoCAD to optimize and vectorize raster data. Use AutoCAD Raster Design to write and process raster images and avoid many of the most tedious redrawing tasks. Join Eric Wing as he shows how to use AutoCAD Raster Design to insert and scale images in your drawings, create masks, rubbersheet images, manage images, clean up and merge images, and define regions and primitives to manipulate raster data. Plus, find out how to vectorize text using Optical Character Recognition technology built into AutoCAD Raster Design.
AutoCAD web app: Taking Your Drawings Online
Learn how to take your AutoCAD drawings into the browser-based version of AutoCAD and work on your designs from virtually anywhere.
