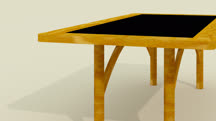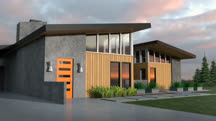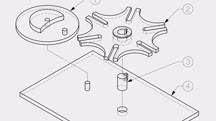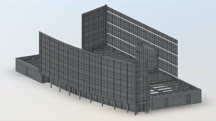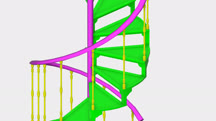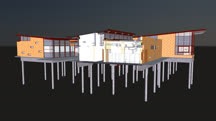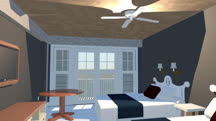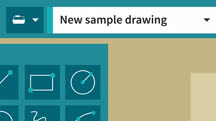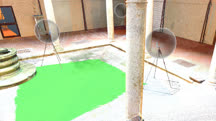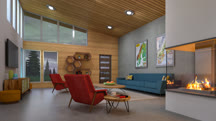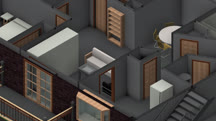Course catalog
Categories
Showing 121-140 of 234 items.
Learning Vectorworks
Get familiar with the core features of Vectorworks, and learn how to design and create projects using this powerful software.
Lumion Essential Training
Learn how to create beautiful renders, videos, and panoramas with Lumion, the powerful architectural visualization tool.
Marvelous Designer: ArchViz Cloth Simulation and Details
Learn how to use Marvelous Designer to create believable curtains, bedding, and other cloth in an architectural setting.
Matterport 3D Scanning and Visualization
Learn how to build virtual tours and immersive 3D content for real estate and architecture, engineering, and construction (AEC) with Matterport.
Maya and Arnold: Architectural Materials
Learn how to create realistic materials for 3D architectural visualizations using Maya, Arnold, and Substance.
Michelle Kaufmann's Platinum LEED Home Remodel: Start to Finish
Watch Michelle Kaufman remodel a home in San Francisco to meet a growing family's needs while earning the US Green Building Council's rigorous LEED Platinum certification.
MicroStation 3D Essential Training
Get started with MicroStation V8i SELECTseries. In this course, acquire the 3D tools and techniques you need to tackle design projects of any size or complexity with MicroStation.
Migrating from AutoCAD to Revit
Shows AutoCAD drafters and designers how to migrate their CAD workflow to Revit.
Mike Hathorn: 3D Printing in the Classroom
Find out how teacher Mike Hathorn is helping students transform from tech consumers to tech creators with a curriculum based on 3D modeling and printing.
Modeling a Staircase with AutoCAD
Learn to master a wide variety of AutoCAD's 3D modeling tools while modeling a complex spiral staircase.
Navisworks Advanced
Enhance your skillset by discovering some of the exciting features in Novisworks. Learn about search sets, creating animations, working with the Clash Detective tool, and more.
Navisworks Essential Training
Quickly get up and running in Navisworks. Learn how to create virtual builds and walk-throughs of your models and anticipate outcomes before you begin.
On the Job Site: Construction
Get "on the job" insights into the construction industry. Learn what's going on in the field when it comes to job safety, technology, and construction project management.
Optimizing Your AutoCAD Desktop to Go Mobile
Take your CAD projects on the go with A360 Drive, Autodesk's cloud platform, and AutoCAD 360, their browser-based version of AutoCAD.
Paneling with Dynamo for Revit
Learn how to enhance your workflow by using Dynamo with Revit as part of a design process to rationalize and document a complex façade with flat panels.
Power BI and BIM: Analysis and Visualization
Prepare yourself for a career in BIM (building information modeling) with this introduction to Power BI. Learn about organizing your data, creating powerful visualizations, and more.
Quantity Takeoffs for BIM
Learn how to create highly accurate 3D and 2D quantity takeoffs using the Navisworks Quantification dialog and built-in and custom catalogs.
ReCap Workflow for Reality Capture
Learn how to use Autodesk ReCap to import and work with reality capture data from both laser scans and photos.
Residential Design and Visualization: Concept Development
Learn residential design. Find out how to create a conceptual design for a single family home and generate 2D and 3D floorplans and walkthroughs.
Revit 2017 Essential Training: Architecture (Imperial)
Learn the basics of using Revit 2017 for architectural design. This course is for those without prior Revit experience who want to work in imperial units (inches and feet).
