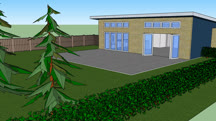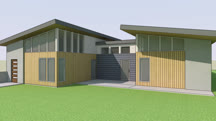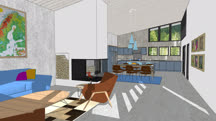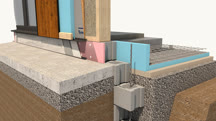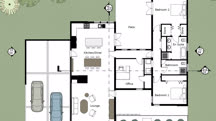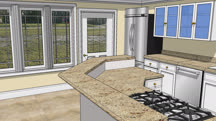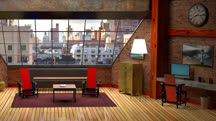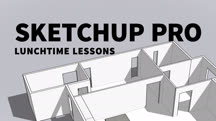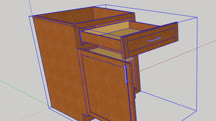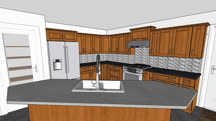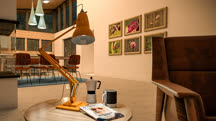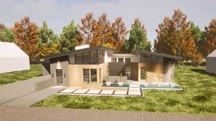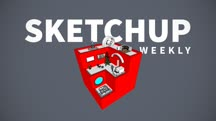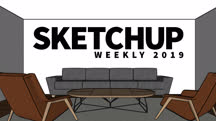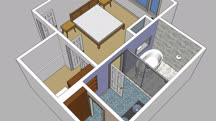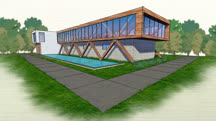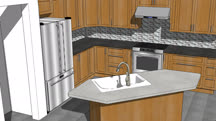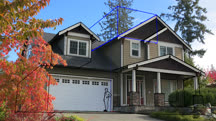Course catalog
Categories
Showing 7,621-7,640 of 9,136 items.
SketchUp 2018 Essential Training
Get up to speed with SketchUp. Discover how to work with the drawing, design, and rendering tools offered in the 2018 version of this powerful software.
SketchUp 2019 Essential Training
Get started with SketchUp. Learn about the essential tools offered in the 2019 version of this powerful software, and explore techniques for modeling and organization.
SketchUp 2020 Essential Training (208349)
Build your 3D modeling skills by mastering the basics of SketchUp. In this course, you can get up to speed with this easy-to-use computer modeling application by gaining a foundational understanding of the drawing and design tools offered in the 2020 version of SketchUp. Instructor Tammy Cody covers navigating the interface, manipulating objects, drawing, organizing drawing elements, and working with materials and textures on both Windows and Mac computers. Plus, learn how to apply simple styles and animation to make your 3D projects more polished and presentable. Throughout the course, Tammy provides opportunities for you to practice what you've learned.
SketchUp 2021 Essential Training (211154)
Build your 3D modeling skills by mastering the basics of SketchUp. In this course, you can get up to speed with this easy-to-use computer modeling application by gaining a foundational understanding of the drawing and design tools offered in the 2021 version of SketchUp. Instructor Tammy Cody covers navigating the interface, manipulating objects, drawing, organizing drawing elements, and working with materials and textures on both Windows and Mac computers. Plus, learn how to apply simple styles and animation to make your 3D projects more polished and presentable. Throughout the course, Tammy provides opportunities for you to practice what you've learned.
SketchUp for Architecture
Learn the fundamentals of SketchUp for architecture, from creating a site plan to adding the walls, doors, windows, floors, and details that make a house a home.
SketchUp for Architecture: Details
Learn the principles of architectural detailing with SketchUp and LayOut. Discover how to create professional 3D visualizations and 2D construction drawings.
SketchUp for Architecture: LayOut
Learn how to link SketchUp with LayOut to transform your 3D model and generate high-quality plans, sections, and elevations for use with planning and construction.
SketchUp for Interior Design
Find out how to use SketchUp to visualize an interior design project quickly.
SketchUp for Set Design
Design a set for theatre or film in SketchUp Pro, and render detailed presentation and construction drawings with SU Podium and V-Ray.
SketchUp Pro Lunchtime Lessons
Enhance your SketchUp skills in your spare time. Tune into this series to get expert tips on creating precision-based models for your architectural and interior designs.
SketchUp Pro: Dynamic Components
Learn how to use and create dynamic components in SketchUp Pro: from fences that automatically add pickets as you scale to cabinets with animated drawers.
SketchUp Pro: Kitchen Design
Design the kitchen of your dreams with SketchUp. Learn how to design a new kitchen that fits your existing space with this easy-to-use 3D drawing program.
SketchUp Pro: Modeling a Lamp
Learn how to create a detailed model of a house lamp in SketchUp Pro—and add new organizational and design techniques to your 3D modeling toolbox along the way.
SketchUp Pro: Twinmotion Workflow (222357)
Twinmotion is a real-time visualization tool for the AEC and product design world that enables photo-realistic renders for a variety of platforms. In this course, multidisciplinary designer Jonathan Racek shows you the workflow between Twinmotion and SketchUp Pro. Jonathan explains how Twinmotion can improve your workflow, then shows you how to get started with the Gizmo, the Scenegraph, and the Library. He steps through how to sync your SketchUp file and add materials and furniture in Twinmotion. Jonathan covers environments, including tools you can use to add vegetation and swap objects, then goes into weather functions, nighttime renders, and more. He concludes with useful information on how to export your images and animations and how to share your work with the Presenter tool.
Note: This course was created by Jonathan Racek. We are pleased to host this training in our library.
Note: This course was created by Jonathan Racek. We are pleased to host this training in our library.
SketchUp Weekly
Add some clever new techniques to your SketchUp repertoire. Tune in to discover a tip or trick that helps you work smarter with this popular 3D modeling software.
SketchUp Weekly
Get a weekly infusion of SketchUp Pro tips and tricks, so you can spend less time fussing with the program and more time designing amazing things.
SketchUp: Bathroom Remodel
Learn how to use SketchUp—the easy-to-use 3D modeling software—to input your existing bathroom and model it in 3D using ten of the hottest remodeling trends.
SketchUp: Concept Drawings with Photoshop
Learn how to transform SketchUp models into presentation-worthy concept drawings with Photoshop.
SketchUp: Kitchen Design
Design your dream kitchen with the 3D drawing tool SketchUp. Learn how to model and demolish your current kitchen to make room for a new design that fits your existing space.
SketchUp: Modeling Exteriors from Photos
Learn how to create a texture-mapped 3D model of a building exterior using SketchUp.
