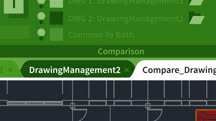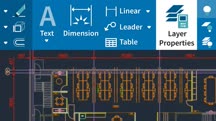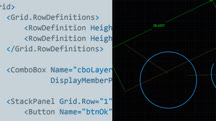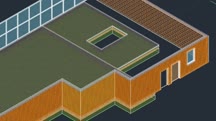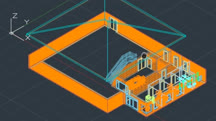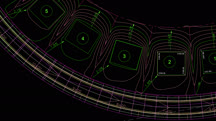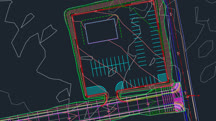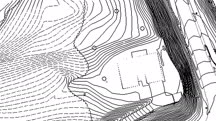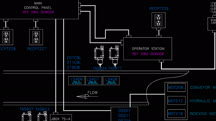Course catalog
Categories
Showing 841-860 of 9,136 items.
AutoCAD 2019 New Features
Explore the new features in AutoCAD 2019, and learn how to use these enhancements quickly and effectively.
AutoCAD 2020 Essential Training
Get the essential information you need to be a competent user of AutoCAD 2020, regardless of which AutoCAD tool kits you plan to use.
AutoCAD 2021 Essential Training
This course offers essential training needed to work toward becoming a competent user of AutoCAD software, regardless of which AutoCAD toolkits you use.
AutoCAD 2022 Essential Training (223819)
AutoCAD 2022 is powerful design and drafting software used to create precise 2D and 3D designs. In this course, instructor Shaun Bryant talks you through the essentials of AutoCAD, explaining how the necessary processes and workflows will make you a better AutoCAD user. Shaun covers how to use the ribbon, choose workspaces, and use the ViewCube. He also demonstrates how to manage units and options, draw and modify objects, work with dimensioning techniques, and use attributes, tables, and external references. When you wrap up this course, you'll be prepared to use AutoCAD competently in architecture, engineering, construction, manufacturing, or product design.
AutoCAD Add-ins Using VB.NET
Discover how to work with the AutoCAD .NET application program interface (API) and the Visual Basic .NET programming language to create a working plugin.
AutoCAD Architecture 2015 Essential Training
Learn the tools and techniques used by professional architects to build amazing structures with AutoCAD Architecture.
AutoCAD Architecture 2021 Essential Training (224737)
AutoCAD is the leader in CAD drafting, and architects around the world use AutoCAD Architecture for modeling their buildings. This course was designed to help you get up and running with the AutoCAD Architecture toolset. Instructor Shaun Bryant covers the tools and techniques used by professional architects to build amazing structures with this product. Learn how to lay out simple floor plans with wall objects, which automatically form clean joints, and add windows and doors that intelligently cut wall openings. Discover how to create and modify roofs and furnish your model with fixtures, furniture, and equipment. Plus, learn how to create documentation like elevations and sections, complete with schedules and tags.
AutoCAD Architecture Essential Training
Learn the tools and techniques used by professional architects to build amazing structures with AutoCAD Architecture 2018.
AutoCAD Civil 3D Essential Training
Get up and running with AutoCAD Civil 3D. Learn how to model a surface, lay out parcels, design geometry, create corridors, make cross sections, add pipe networks, and more.
AutoCAD Civil 3D: Designing Gravity Pipe Systems
Use AutoCAD Civil 3D pipe network features to draw 2D and 3D models of gravity pipe systems such as storm sewers, sanitary sewers, and more.
AutoCAD Civil 3D: Designing Residential Projects
Get hands-on instruction on parcel creation and lot grading in Autodesk Civil 3D. Learn how to streamline projects and evaluate scenarios with the Civil 3D land development tools.
AutoCAD Civil 3D: Intersecting New Roads with Existing Roads
Learn how to leverage the intersection design tools in Civil 3D to accurately design intersections between existing roads and new roads.
AutoCAD Civil 3D: Plan Production
Learn about the plan production tools in Civil 3D, and how you can use them to make creating design sheets a lot easier.
AutoCAD Civil 3D: Pressure Pipe Design
Learn how to leverage the specialized layout tools in AutoCAD Civil 3D to create, edit, and document your pressure pipe designs.
AutoCAD Civil 3D: Site Design
Learn to use AutoCAD Civil 3D for site design projects such as grading and storm design.
AutoCAD Civil 3D: Topographic and Boundary Survey
Learn how to leverage AutoCAD Civil 3D to tackle the different tasks involved in a survey project, including boundary analysis and creating TIN surfaces.
AutoCAD Customization for CAD Managers
CAD managers: Learn how to customize AutoCAD to improve the efficiency and productivity of your team. Find out how to customize templates, tool palettes, scripts, and more.
AutoCAD Electrical Essential Training
Learn how to work with the AutoCAD Electrical toolset inside AutoCAD to design wiring, circuiting, PLC modules, panels, and more.
AutoCAD Electrical: Implementing PLCs
Discover how to work with Programmable Logic Controllers (PLCs). Learn how to specify where PLCs integrate into an electrical system and use spreadsheets to exchange information.
AutoCAD Facilities Management: Areas
Use AutoCAD for computer-aided facilities management (CAFM). Learn about how to measure and define available area, and use that data to annotate drawings or export to Excel.
