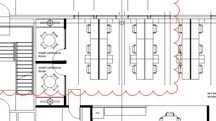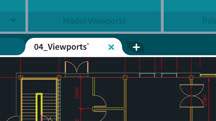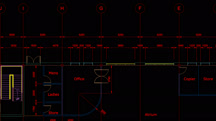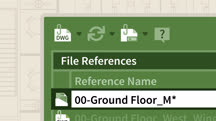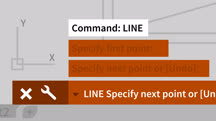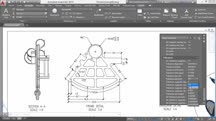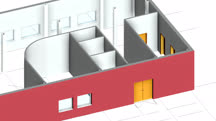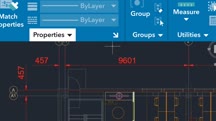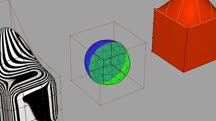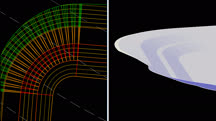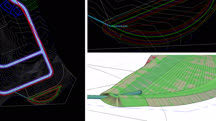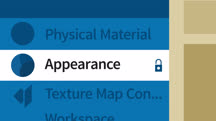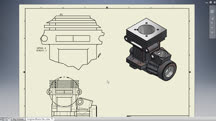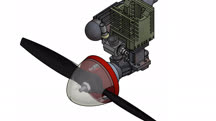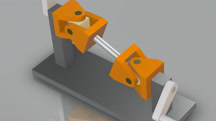Course catalog
Categories
Showing 901-920 of 9,136 items.
AutoCAD: Output (223139)
AutoCAD 2022 is powerful designing and drafting software used to create precise 2D and 3D designs. In this course, explore learning beyond the basics offered in Learning AutoCAD and AutoCAD 2022 Essential Training. Instructor Shaun Bryant covers how to create output and how to compare and share drawings, then goes over how to save and open your drawings with web and mobile. Shaun offers training that helps prepare you to use AutoCAD competently in any industry, including architecture, engineering, construction, manufacturing, and product design.
AutoCAD: Plotting & Publishing
Learn how to plot (aka print) and publish drawings electronically in AutoCAD. Find out how to scale views, create page setups, assign plot styles, and more.
AutoCAD: Preparing Drawings for Revit Linking
Take your AutoCAD skills to the next level by learning how to set up your drawings to be imported or linked into Autodesk Revit.
AutoCAD: Reference Manager
Learn how to use the AutoCAD Reference Manager to keep track of file dependencies. Find out how to repair, replace, and export drawing reference data, including XREF links.
AutoCAD: Spaces and Workspaces (233475)
AutoCAD 2022 is a powerful designing and drafting software used to create precise 2D and 3D designs. In this course, Shaun Bryant shows how to go beyond the basics covered in Learning AutoCAD and AutoCAD 2022 Essential Training. Shaun covers how to use workspaces, including model space and paper space, as well as setting up layouts and using annotations in paper space. After completing this course, you'll be prepared to use AutoCAD competently in any industry—architecture, engineering, construction, manufacturing, or product design.
AutoCAD: Tips & Tricks
Work smarter, not harder, with AutoCAD. Discover weekly tips, techniques, and workarounds to make designers more effective and more productive.
AutoCAD: Tool Palettes
Put the AutoCAD features you need right at your fingertips. Learn how to create, import, and export custom AutoCAD tool palettes for enhanced productivity and sharing.
AutoCAD: Using the Command Line
Discover how to use the AutoCAD command line to work more efficiently in AutoCAD.
AutoCAD: Working with Dimensions
Learn how to annotate technical drawings with dimensions styles, text, and multileaders block text.
AutoCAD: Working with Drawings Exported From Revit
Learn how to work with CAD drawings exported from Autodesk Revit Architecture.
AutoCAD: Working with Utilities and Properties (223938)
AutoCAD is one of the world’s top design and drafting tools, used in industries like engineering, manufacturing, architecture, and more. In this course, Autodesk Certified Instructor Shaun Bryant digs into AutoCAD utilities and properties, showing how to use their capabilities to organize your designs and enhance your drawings. He explains how to measure various aspects of your drawings, control object properties, and use features such as the quick calculator, point styles, and object selection commands. Shaun also covers techniques for working with layers and shows ways to use the status bar to quickly control drawing properties. After this course, you’ll have knowledge of AutoCAD utilities and properties that will allow you to work smarter, faster, and more productively.
Autodesk Alias Subdivision Essential Training (225366)
Learn the essentials of subdivision modeling using Autodesk Alias. Veejay Gahir introduces the principles of subdivision modeling as well as the advantages of using this workflow and toolset. Discover how to create and modify subdivision entities and understand the advantages of using a hybrid approach, utilizing existing Bezier and Nurbs entities. Learn how to apply good CAD modeling practices to enable users downstream to use this data for engineering, packaging, or design reviews. Veejay also shows how to create additional entities from subdivisions and refine selections using Grow and Shrink. Explore the advantages of reverse engineering using the optimized retopology workflow that allows users to utilize existing mesh or surface data as a scan reference. By the end of this course, you’ll have the skills and knowledge to start using the Alias subdivision feature set for smooth, accelerated design and concept modeling.
Autodesk Civil 3D 2019 Essential Training
Get up and running with Autodesk Civil 3D. Learn how to model a surface, design geometry, create corridors, make cross-sections, add pipe networks, and more.
Autodesk Civil 3D 2020 Essential Training
Learn the basics of AutoCAD Civil 3D for civil engineering. Learn how to model surfaces, lay out parcels, create corridors and pipe networks, and more.
Autodesk Civil 3D 2021 Essential Training
Get up and running with AutoCAD Civil 3D 2021 for civil engineering, design, and surveying. Learn how to model surfaces, lay out parcels, create pipe networks, and more.
Autodesk Civil 3D: Data Management Workflows
Learn best practices for working with data sources in Autodesk Civil 3D.
Autodesk Fusion 360: Designing for Wood
Learn how to design wooden furniture like this flat-stack lawn chair with Autodesk Fusion 360.
Autodesk Inventor 2017 Essential Training
Learn everything you need to know about product and manufacturing design with Autodesk Inventor 2017. Learn about sketching, part modeling, assembly building, and drawing.
Autodesk Inventor 2017 New Features
Learn about the new tools, features, and workflows in Autodesk Inventor 2017, the industry-leading parametric design system.
Autodesk Inventor 2018 Essential Training
Learn about product and manufacturing design with Autodesk Inventor 2018. Explore the interface and key processes of this mechanical design and 3D CAD software.
